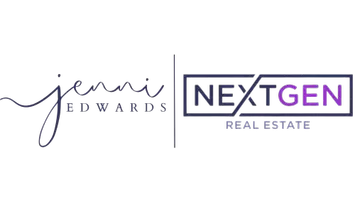For more information regarding the value of a property, please contact us for a free consultation.
Key Details
Property Type Single Family Home
Listing Status Sold
Purchase Type For Sale
Square Footage 1,793 sqft
Price per Sqft $126
Subdivision Liberty Road Manor Sec 06
MLS Listing ID 14518522
Sold Date 03/26/25
Style Traditional
Bedrooms 4
Full Baths 2
Half Baths 1
Year Built 2024
Annual Tax Amount $773
Tax Year 2023
Lot Size 4,080 Sqft
Acres 0.0937
Property Description
Welcome to this stunning two-story 4-bedroom 2.5 bath home, perfect for making lasting memories. Enjoy a complete appliance package, granite countertops, and an open floor plan for entertaining. The primary bedroom is conveniently located downstairs with an oversized primary closet. Step outside to a fully fenced back yard, ideal for relaxing or playing.
Location
State TX
County Harris
Area Northeast Houston
Rooms
Bedroom Description Primary Bed - 1st Floor,Walk-In Closet
Other Rooms Breakfast Room, Family Room, Utility Room in House
Master Bathroom Half Bath, Primary Bath: Double Sinks, Primary Bath: Separate Shower, Primary Bath: Soaking Tub, Secondary Bath(s): Double Sinks, Secondary Bath(s): Soaking Tub
Kitchen Island w/o Cooktop, Kitchen open to Family Room, Pantry
Interior
Interior Features Crown Molding, Fire/Smoke Alarm, Formal Entry/Foyer, High Ceiling, Prewired for Alarm System, Refrigerator Included
Heating Central Electric
Cooling Central Gas
Flooring Carpet, Vinyl Plank
Exterior
Exterior Feature Back Yard Fenced, Covered Patio/Deck
Parking Features Attached Garage
Garage Spaces 2.0
Roof Type Composition
Street Surface Asphalt
Private Pool No
Building
Lot Description Cleared
Story 1
Foundation Slab
Lot Size Range 0 Up To 1/4 Acre
Builder Name A Caring Safe Place
Sewer Public Sewer
Water Public Water
Structure Type Brick,Cement Board
New Construction Yes
Schools
Elementary Schools Elmore Elementary School
Middle Schools Key Middle School
High Schools Kashmere High School
School District 27 - Houston
Others
Senior Community No
Restrictions No Restrictions
Tax ID 030-017-020-0018
Ownership Full Ownership
Energy Description Attic Vents,Ceiling Fans,Digital Program Thermostat,Energy Star Appliances,HVAC>13 SEER
Acceptable Financing Affordable Housing Program (subject to conditions), Conventional
Tax Rate 2.0148
Disclosures Special Addendum
Listing Terms Affordable Housing Program (subject to conditions), Conventional
Financing Affordable Housing Program (subject to conditions),Conventional
Special Listing Condition Special Addendum
Read Less Info
Want to know what your home might be worth? Contact us for a FREE valuation!

Our team is ready to help you sell your home for the highest possible price ASAP

Bought with Casa Bonilla Realty LLC




