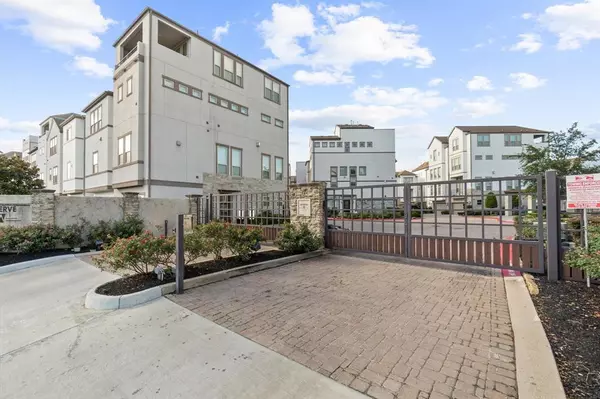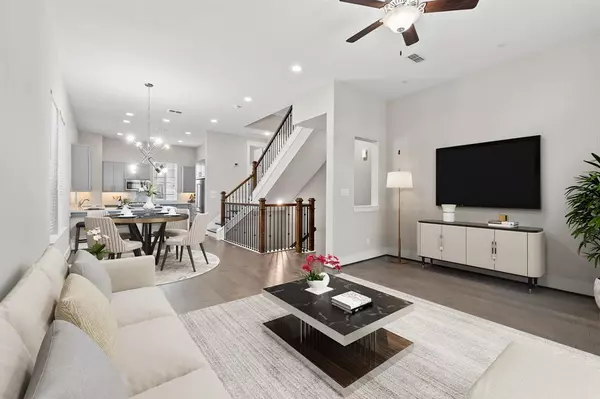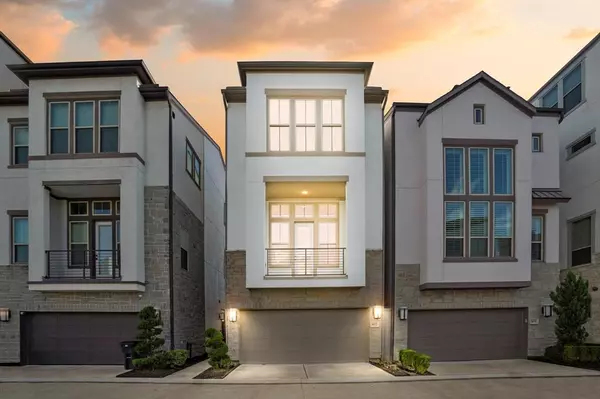For more information regarding the value of a property, please contact us for a free consultation.
Key Details
Property Type Single Family Home
Listing Status Sold
Purchase Type For Sale
Square Footage 2,016 sqft
Price per Sqft $212
Subdivision Reserve/Washington Sec 1
MLS Listing ID 11833823
Sold Date 01/09/25
Style Traditional
Bedrooms 3
Full Baths 3
Half Baths 1
HOA Fees $208/ann
HOA Y/N 1
Year Built 2016
Annual Tax Amount $9,701
Tax Year 2023
Lot Size 1,745 Sqft
Acres 0.0401
Property Description
Welcome to 807 Algona, a charming home located in a serene, gated community. This property offers ample visitor parking and a delightful sitting area in the community for residents to enjoy. Step inside to a spacious living room adorned with wide windows that bathe the space in natural light, providing easy access to the balcony. The open floor plan seamlessly connects the living area to a dining space highlighted by modern pendant lighting, creating an inviting atmosphere for gatherings. The kitchen is a chef's dream, featuring generous countertops, workstation lights, stainless steel appliances, and custom cabinets, perfect for culinary adventures. Retreat to the master bedroom, a tranquil oasis with carpet flooring and a spa-like en suite bathroom, designed to provide the utmost in comfort and relaxation. Experience the perfect blend of style and convenience at 807 Algona. HOA covers water, trash and backyard maintenance.
Location
State TX
County Harris
Area Timbergrove/Lazybrook
Rooms
Bedroom Description 1 Bedroom Down - Not Primary BR,Primary Bed - 3rd Floor,Walk-In Closet
Other Rooms 1 Living Area, Formal Dining, Formal Living, Living Area - 2nd Floor
Master Bathroom Half Bath, Primary Bath: Double Sinks
Kitchen Breakfast Bar, Pantry
Interior
Interior Features High Ceiling, Prewired for Alarm System
Heating Central Gas
Cooling Central Electric
Flooring Carpet, Tile, Wood
Exterior
Exterior Feature Back Yard, Back Yard Fenced
Parking Features Attached Garage
Garage Spaces 2.0
Roof Type Composition
Street Surface Concrete
Private Pool No
Building
Lot Description Patio Lot
Story 3
Foundation Slab
Lot Size Range 0 Up To 1/4 Acre
Sewer Public Sewer
Water Public Water
Structure Type Stucco
New Construction No
Schools
Elementary Schools Sinclair Elementary School (Houston)
Middle Schools Black Middle School
High Schools Waltrip High School
School District 27 - Houston
Others
HOA Fee Include Limited Access Gates,Other
Senior Community No
Restrictions Deed Restrictions
Tax ID 135-701-001-0003
Ownership Full Ownership
Energy Description Attic Vents,Ceiling Fans,Digital Program Thermostat
Acceptable Financing Cash Sale, Conventional, FHA, VA
Tax Rate 2.0148
Disclosures Sellers Disclosure
Listing Terms Cash Sale, Conventional, FHA, VA
Financing Cash Sale,Conventional,FHA,VA
Special Listing Condition Sellers Disclosure
Read Less Info
Want to know what your home might be worth? Contact us for a FREE valuation!

Our team is ready to help you sell your home for the highest possible price ASAP

Bought with Realty Of America, LLC




