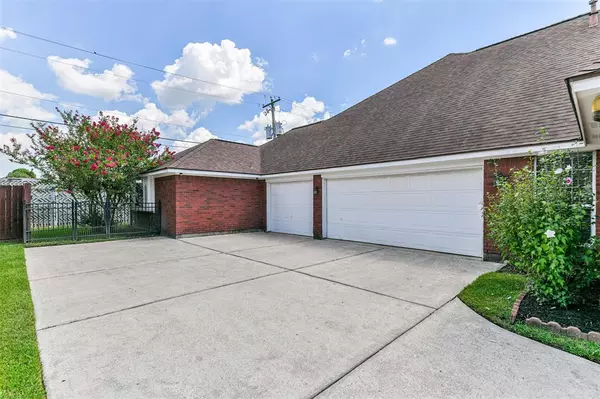For more information regarding the value of a property, please contact us for a free consultation.
Key Details
Property Type Single Family Home
Listing Status Sold
Purchase Type For Sale
Square Footage 3,000 sqft
Price per Sqft $129
Subdivision Oak Creek
MLS Listing ID 34472986
Sold Date 12/30/24
Style Traditional
Bedrooms 4
Full Baths 3
HOA Fees $62/ann
HOA Y/N 1
Year Built 1993
Annual Tax Amount $6,693
Tax Year 2023
Lot Size 8,800 Sqft
Acres 0.202
Property Description
Welcome home to the serene Oak Creek Subdivision! This charming one-story residence, just minutes from I-45 & zoned CCISD campuses, offers the perfect blend of comfort & convenience. Mature landscaping & a hidden 3 car garage add to the manicured curb appeal. Step inside to find luxurious wood flooring & soaring ceilings that create an inviting atmosphere. Enjoy the spacious formal dining room, adorned w/crown molding & French doors, setting the stage for memorable gatherings. A cozy family room features a gas fireplace & seamless access to the backyard, ideal for entertaining or relaxation. Your culinary adventures await in the well-appointed island kitchen, offering ample cabinetry, counter space & a huge walk-in pantry. Primary suite boasts dual vanities & double closets. Two add'l bedrooms share a Jack/Jill bath, while 4th has a full hall bath. Outside, unwind on the patio or cultivate your green thumb—w/no back neighbors! New roof 2018, new back fence coming 2024 & No flooding!
Location
State TX
County Galveston
Area League City
Rooms
Bedroom Description En-Suite Bath,Split Plan,Walk-In Closet
Other Rooms Breakfast Room, Family Room, Formal Dining, Kitchen/Dining Combo, Living/Dining Combo, Utility Room in House
Master Bathroom Primary Bath: Double Sinks, Primary Bath: Jetted Tub, Primary Bath: Separate Shower, Secondary Bath(s): Tub/Shower Combo, Vanity Area
Den/Bedroom Plus 4
Kitchen Breakfast Bar, Island w/o Cooktop, Kitchen open to Family Room, Walk-in Pantry
Interior
Interior Features Crown Molding, Fire/Smoke Alarm, Formal Entry/Foyer, High Ceiling
Heating Central Gas
Cooling Central Electric
Flooring Engineered Wood, Laminate, Tile
Fireplaces Number 1
Fireplaces Type Gas Connections, Gaslog Fireplace
Exterior
Exterior Feature Back Yard Fenced, Controlled Subdivision Access
Parking Features Attached Garage
Garage Spaces 3.0
Garage Description Auto Driveway Gate
Roof Type Composition
Street Surface Concrete,Curbs
Accessibility Automatic Gate
Private Pool No
Building
Lot Description Subdivision Lot
Faces West
Story 1
Foundation Slab
Lot Size Range 0 Up To 1/4 Acre
Water Public Water
Structure Type Brick
New Construction No
Schools
Elementary Schools Hall Elementary School
Middle Schools Creekside Intermediate School
High Schools Clear Springs High School
School District 9 - Clear Creek
Others
HOA Fee Include Grounds,Limited Access Gates,Recreational Facilities
Senior Community No
Restrictions Unknown
Tax ID 5395-0001-0004-000
Energy Description Attic Vents,Ceiling Fans,Digital Program Thermostat
Acceptable Financing Cash Sale, Conventional, FHA, VA
Tax Rate 1.7115
Disclosures Sellers Disclosure
Listing Terms Cash Sale, Conventional, FHA, VA
Financing Cash Sale,Conventional,FHA,VA
Special Listing Condition Sellers Disclosure
Read Less Info
Want to know what your home might be worth? Contact us for a FREE valuation!

Our team is ready to help you sell your home for the highest possible price ASAP

Bought with Martin & Black Real Estate LLC




