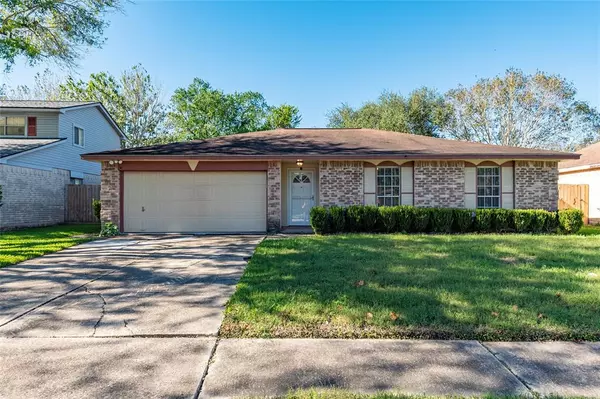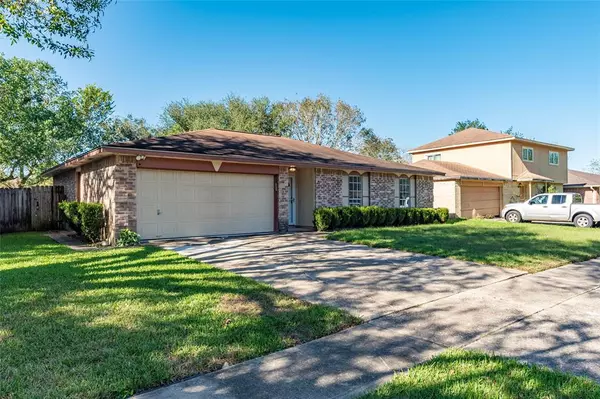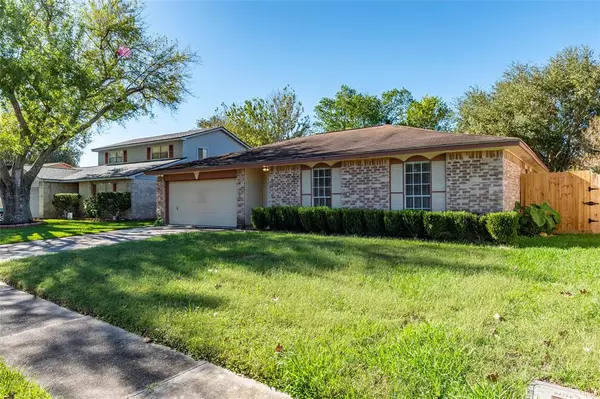For more information regarding the value of a property, please contact us for a free consultation.
Key Details
Property Type Single Family Home
Listing Status Sold
Purchase Type For Sale
Square Footage 1,344 sqft
Price per Sqft $178
Subdivision Countryside
MLS Listing ID 38574666
Sold Date 12/30/24
Style Traditional
Bedrooms 3
Full Baths 2
HOA Fees $30/ann
HOA Y/N 1
Year Built 1979
Annual Tax Amount $3,923
Tax Year 2023
Lot Size 7,523 Sqft
Acres 0.173
Property Description
This 3-bedroom, 2-bathroom home offers 1,344 square feet of updated living space. The kitchen has been beautifully updated with granite countertops, soft-close cabinets and drawers, and a refrigerator that stays. The kitchen flows seamlessly into the dining area, where a breakfast bar provides a convenient spot for casual meals or entertaining. Fresh paint and durable vinyl plank flooring throughout add to the home's appeal, while updated bathroom vanities bring a contemporary touch. Natural light in every room, creates a bright and welcoming atmosphere. A new back door leads to a spacious backyard with new fencing- perfect for outdoor activities.
Situated within walking distance of the neighborhood pool and tennis courts, this home offers the perfect combination of comfort and convenience. This home is a wonderful space for relaxing and entertaining, making it a perfect choice for your next move.
Location
State TX
County Galveston
Area League City
Rooms
Bedroom Description All Bedrooms Down,Primary Bed - 1st Floor,Walk-In Closet
Other Rooms 1 Living Area, Entry, Living Area - 1st Floor, Utility Room in Garage
Master Bathroom Full Secondary Bathroom Down, Primary Bath: Tub/Shower Combo, Secondary Bath(s): Tub/Shower Combo
Kitchen Breakfast Bar, Kitchen open to Family Room, Pantry, Pots/Pans Drawers, Soft Closing Cabinets, Soft Closing Drawers
Interior
Interior Features Formal Entry/Foyer, Refrigerator Included
Heating Central Gas
Cooling Central Electric
Flooring Tile, Vinyl
Exterior
Exterior Feature Back Yard Fenced, Patio/Deck
Parking Features Attached Garage
Garage Spaces 2.0
Roof Type Composition
Street Surface Concrete,Curbs
Private Pool No
Building
Lot Description Subdivision Lot
Story 1
Foundation Slab
Lot Size Range 0 Up To 1/4 Acre
Sewer Public Sewer
Water Public Water
Structure Type Brick,Wood
New Construction No
Schools
Elementary Schools Hall Elementary School
Middle Schools Creekside Intermediate School
High Schools Clear Springs High School
School District 9 - Clear Creek
Others
Senior Community No
Restrictions Deed Restrictions
Tax ID 2815-0003-0019-000
Energy Description Ceiling Fans
Tax Rate 1.7115
Disclosures Estate
Special Listing Condition Estate
Read Less Info
Want to know what your home might be worth? Contact us for a FREE valuation!

Our team is ready to help you sell your home for the highest possible price ASAP

Bought with eXp Realty, LLC




