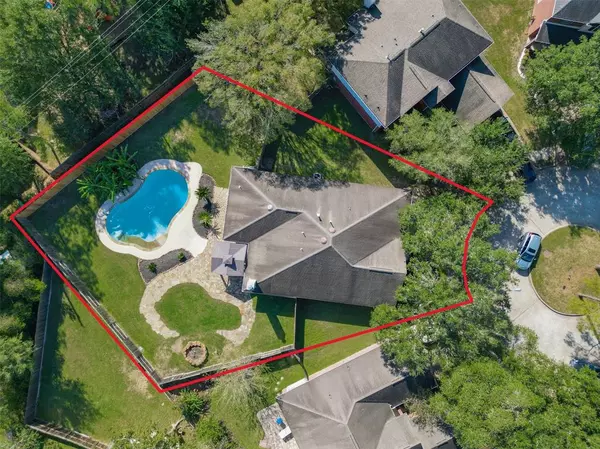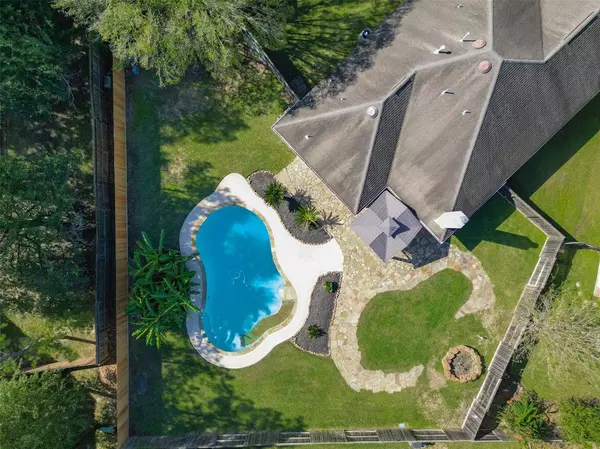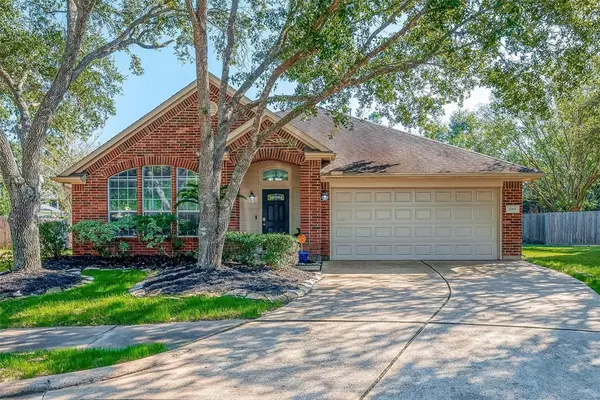For more information regarding the value of a property, please contact us for a free consultation.
Key Details
Property Type Single Family Home
Listing Status Sold
Purchase Type For Sale
Square Footage 2,104 sqft
Price per Sqft $209
Subdivision Cinco Ranch Equestrian Village Sec
MLS Listing ID 98430821
Sold Date 12/23/24
Style Traditional
Bedrooms 3
Full Baths 2
HOA Fees $120/ann
HOA Y/N 1
Year Built 1998
Annual Tax Amount $7,309
Tax Year 2023
Lot Size 0.274 Acres
Acres 0.274
Property Description
Welcome to this cinco Ranch beauty! Nestled on a cul-de-sac lot, this charming home features a large backyard with an amazing pool that makes it feel like a personal paradise. Inside, you'll find an open-concept eat-in kitchen and cozy den. The kitchen & rest of the house have been updated, like new paint (2023), 2” cordless blinds on all windows (2021), new flooring throughout (2020, no carpet!), and refreshed bathrooms (2020). Step outside to discover your backyard oasis, perfect for outdoor entertaining! The expansive patio accommodates plenty of seating and a grill area, while the stunning pool is surrounded by natural stone decking, stone pathways, and a large Texas-style fire pit. The yard also boasts ample green space, with new fence (2024), outdoor speakers (2022), a pergola (2021), sprinkler system (2019), and recent updates to the pool's filters, pump, and plaster (2020-2022). Make it your own today and move in a neighborhood full of amenities and close to main highways!
Location
State TX
County Harris
Community Cinco Ranch
Area Katy - Southeast
Rooms
Bedroom Description All Bedrooms Down,En-Suite Bath,Primary Bed - 1st Floor,Sitting Area,Walk-In Closet
Other Rooms Breakfast Room, Den, Formal Dining, Formal Living, Kitchen/Dining Combo, Living/Dining Combo, Utility Room in House
Master Bathroom Primary Bath: Double Sinks, Primary Bath: Separate Shower, Primary Bath: Soaking Tub, Secondary Bath(s): Tub/Shower Combo
Kitchen Island w/ Cooktop, Kitchen open to Family Room, Pantry
Interior
Interior Features High Ceiling, Refrigerator Included
Heating Central Gas
Cooling Central Electric
Flooring Tile
Fireplaces Number 1
Fireplaces Type Gaslog Fireplace
Exterior
Exterior Feature Back Yard Fenced, Covered Patio/Deck, Fully Fenced, Patio/Deck, Sprinkler System, Subdivision Tennis Court
Parking Features Attached Garage
Garage Spaces 2.0
Garage Description Auto Garage Door Opener
Pool Gunite, In Ground
Roof Type Composition
Street Surface Concrete,Curbs,Gutters
Private Pool Yes
Building
Lot Description Cul-De-Sac
Faces Northwest
Story 1
Foundation Slab
Lot Size Range 1/4 Up to 1/2 Acre
Sewer Public Sewer
Water Public Water, Water District
Structure Type Brick,Vinyl
New Construction No
Schools
Elementary Schools Exley Elementary School
Middle Schools Mcmeans Junior High School
High Schools Taylor High School (Katy)
School District 30 - Katy
Others
HOA Fee Include Clubhouse,Grounds,Other,Recreational Facilities
Senior Community No
Restrictions Deed Restrictions,Restricted
Tax ID 119-449-002-0046
Energy Description High-Efficiency HVAC,Insulated/Low-E windows
Acceptable Financing Cash Sale, Conventional, FHA, VA
Tax Rate 2.1945
Disclosures Corporate Listing, Mud, Other Disclosures, Reports Available, Sellers Disclosure
Listing Terms Cash Sale, Conventional, FHA, VA
Financing Cash Sale,Conventional,FHA,VA
Special Listing Condition Corporate Listing, Mud, Other Disclosures, Reports Available, Sellers Disclosure
Read Less Info
Want to know what your home might be worth? Contact us for a FREE valuation!

Our team is ready to help you sell your home for the highest possible price ASAP

Bought with Better Homes and Gardens Real Estate Gary Greene - Cypress




