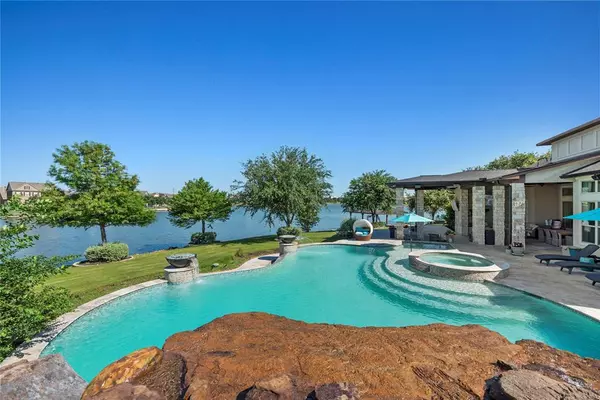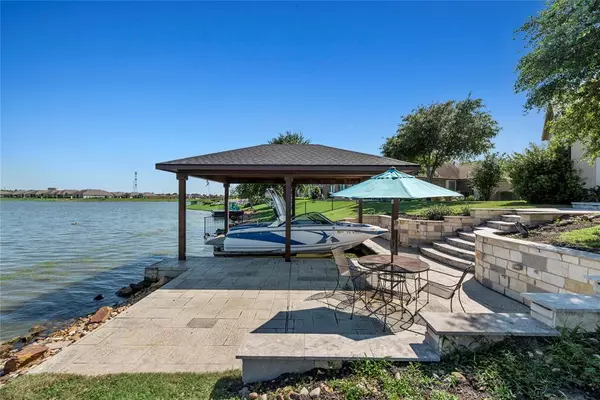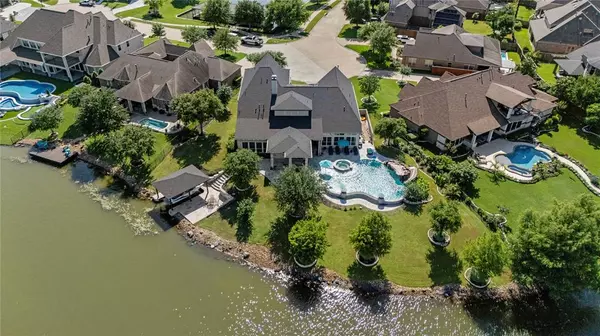For more information regarding the value of a property, please contact us for a free consultation.
Key Details
Property Type Single Family Home
Listing Status Sold
Purchase Type For Sale
Square Footage 4,996 sqft
Price per Sqft $346
Subdivision Towne Lake
MLS Listing ID 97927388
Sold Date 12/18/24
Style Traditional
Bedrooms 5
Full Baths 5
HOA Fees $201/ann
HOA Y/N 1
Year Built 2012
Annual Tax Amount $24,637
Tax Year 2023
Lot Size 0.348 Acres
Acres 0.3477
Property Description
Absolutely phenomenal Lakefront estate on an oversized lot in a quiet gated section of Towne Lake. A backyard oasis that boasts a resort styled pool, hot tub, tanning ledge, swim up bar, waterslide, expanded covered back porch with several seating areas & lit stairway to covered boat dock. Swoon worthy floorplan w/ a charming entry, large paved courtyard & covered porch. You will instantly feel at home as you enter! There is a dedicated study, two bedrooms downstairs, a large formal dining & an open concept main living area. Primary bedroom has lake views and a gorgeous remodeled en-suite w/ huge dual sided custom closet. A chef's dream kitchen w/ marble counters, 8 burner range, pot filler, shaker cabinetry with glass front to the ceiling & more. Upgraded LED lighting, custom chandeliers throughout, plantation shutters & remote blinds on windows downstairs, walk-in wine room, whole home camera system are just a few of the large ticket upgrades. Low tax rate- This home has it all!
Location
State TX
County Harris
Community Towne Lake
Area Cypress South
Rooms
Bedroom Description 2 Bedrooms Down,En-Suite Bath,Primary Bed - 1st Floor,Sitting Area,Split Plan,Walk-In Closet
Other Rooms Breakfast Room, Family Room, Formal Dining, Home Office/Study, Living Area - 1st Floor, Living Area - 2nd Floor, Media, Utility Room in House
Master Bathroom Full Secondary Bathroom Down, Primary Bath: Double Sinks, Primary Bath: Separate Shower, Primary Bath: Soaking Tub, Secondary Bath(s): Shower Only, Secondary Bath(s): Tub/Shower Combo, Vanity Area
Kitchen Island w/o Cooktop, Kitchen open to Family Room, Pantry, Reverse Osmosis, Second Sink, Under Cabinet Lighting, Walk-in Pantry
Interior
Interior Features Crown Molding, Fire/Smoke Alarm, Formal Entry/Foyer, High Ceiling, Prewired for Alarm System, Refrigerator Included, Spa/Hot Tub, Wet Bar, Window Coverings, Wired for Sound
Heating Central Gas
Cooling Central Electric
Flooring Carpet, Tile, Wood
Fireplaces Number 2
Exterior
Exterior Feature Back Yard, Controlled Subdivision Access, Covered Patio/Deck, Exterior Gas Connection, Outdoor Fireplace, Outdoor Kitchen, Patio/Deck, Porch, Side Yard, Spa/Hot Tub, Sprinkler System, Subdivision Tennis Court
Parking Features Attached Garage, Oversized Garage, Tandem
Garage Spaces 3.0
Garage Description Additional Parking, Auto Garage Door Opener, Double-Wide Driveway, Golf Cart Garage
Pool Gunite, In Ground, Pool With Hot Tub Attached
Waterfront Description Boat Lift,Boat Slip,Concrete Bulkhead,Lake View,Lakefront
Roof Type Composition
Street Surface Concrete,Curbs,Gutters
Private Pool Yes
Building
Lot Description Cul-De-Sac, Subdivision Lot, Water View, Waterfront
Faces West
Story 2
Foundation Slab
Lot Size Range 1/4 Up to 1/2 Acre
Water Water District
Structure Type Brick,Stucco
New Construction No
Schools
Elementary Schools Rennell Elementary School
Middle Schools Anthony Middle School (Cypress-Fairbanks)
High Schools Cypress Ranch High School
School District 13 - Cypress-Fairbanks
Others
HOA Fee Include Clubhouse,Courtesy Patrol,Grounds,Limited Access Gates,Other,Recreational Facilities
Senior Community No
Restrictions Deed Restrictions,Zoning
Tax ID 132-777-001-0016
Ownership Full Ownership
Energy Description Attic Vents,Ceiling Fans,Energy Star/CFL/LED Lights,Insulated/Low-E windows,Other Energy Features,Radiant Attic Barrier
Acceptable Financing Cash Sale, Conventional, Investor, VA
Tax Rate 2.5681
Disclosures Mud, Sellers Disclosure
Listing Terms Cash Sale, Conventional, Investor, VA
Financing Cash Sale,Conventional,Investor,VA
Special Listing Condition Mud, Sellers Disclosure
Read Less Info
Want to know what your home might be worth? Contact us for a FREE valuation!

Our team is ready to help you sell your home for the highest possible price ASAP

Bought with Texas Local Realty, LLC
GET MORE INFORMATION





