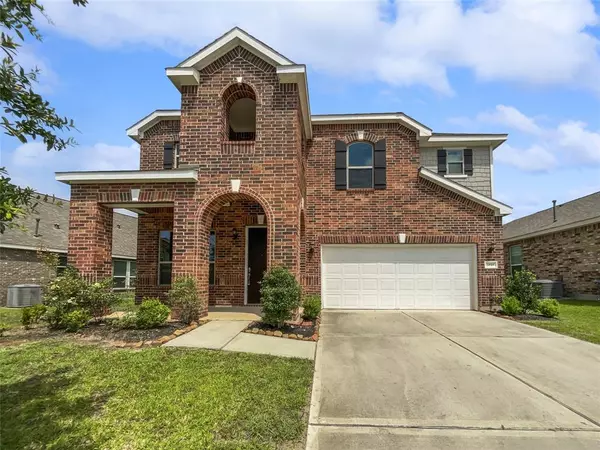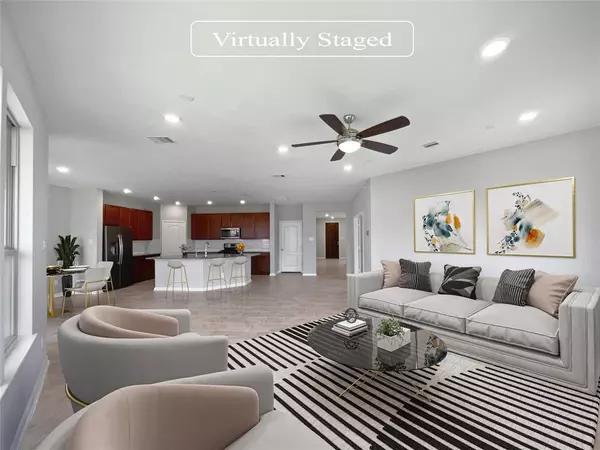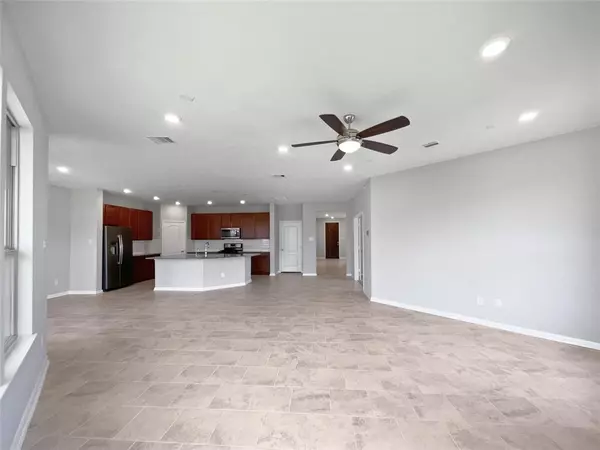For more information regarding the value of a property, please contact us for a free consultation.
Key Details
Property Type Single Family Home
Listing Status Sold
Purchase Type For Sale
Square Footage 3,540 sqft
Price per Sqft $102
Subdivision Cimarron Creek 04
MLS Listing ID 12540473
Sold Date 12/16/24
Style Traditional
Bedrooms 4
Full Baths 2
Half Baths 1
HOA Fees $80/ann
HOA Y/N 1
Year Built 2018
Annual Tax Amount $5,994
Tax Year 2023
Lot Size 6,517 Sqft
Acres 0.1496
Property Description
Welcome to this timeless property, where every detail is crafted with your comfort in mind. Step inside to discover an interior adorned with a sophisticated neutral color palette, enhancing the natural light that fills every corner of the home. The kitchen is a delightful space for culinary adventures, featuring an inviting kitchen island surrounded by sleek stainless steel appliances. An accent backsplash adds a touch of elegance. In the primary bathroom, enjoy the luxury of immaculate double sinks, along with the option of a separate tub and shower for your relaxation needs. Outside, the fenced backyard offers a peaceful retreat or a space to entertaining, complete with a covered patio for shade and privacy. With its blend of comfort and style, both indoors and out, this property is a must-have for those seeking quality living. Come and experience all that this stunning property has to offer.
Location
State TX
County Montgomery
Area Magnolia/1488 East
Rooms
Other Rooms Den, Utility Room in House
Interior
Interior Features Alarm System - Owned
Heating Central Gas
Cooling Central Gas
Flooring Carpet, Tile
Exterior
Parking Features Attached Garage
Garage Spaces 2.0
Roof Type Composition
Private Pool No
Building
Lot Description Other
Story 2
Foundation Slab
Lot Size Range 0 Up To 1/4 Acre
Sewer Public Sewer
Structure Type Stone
New Construction No
Schools
Elementary Schools Bear Branch Elementary School (Magnolia)
Middle Schools Bear Branch Junior High School
High Schools Magnolia High School
School District 36 - Magnolia
Others
HOA Fee Include Other
Senior Community No
Restrictions Unknown
Tax ID 3411-04-00400
Acceptable Financing Cash Sale, Conventional, FHA, VA
Tax Rate 1.5787
Disclosures Sellers Disclosure
Listing Terms Cash Sale, Conventional, FHA, VA
Financing Cash Sale,Conventional,FHA,VA
Special Listing Condition Sellers Disclosure
Read Less Info
Want to know what your home might be worth? Contact us for a FREE valuation!

Our team is ready to help you sell your home for the highest possible price ASAP

Bought with Realty Preferred The Woodlands




