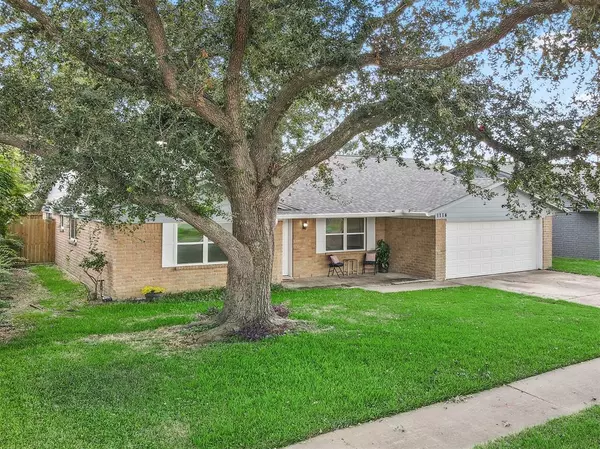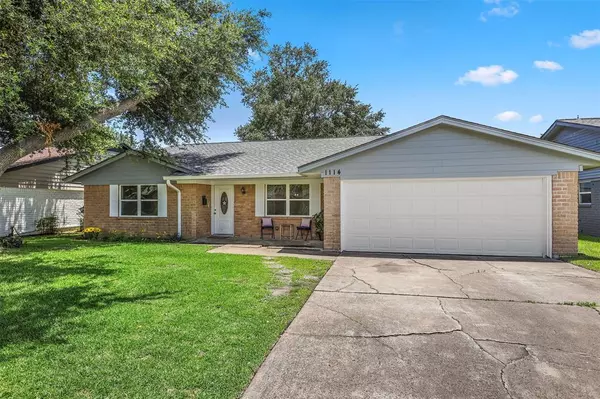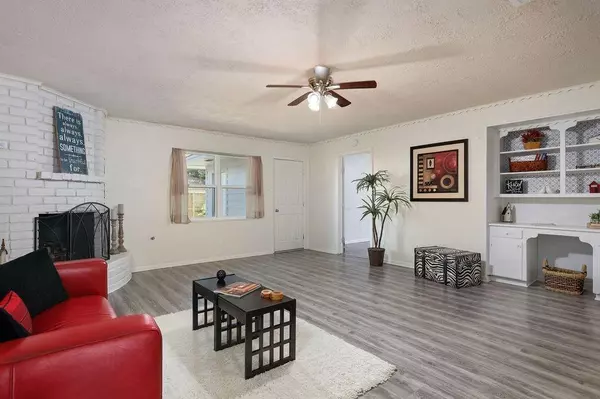For more information regarding the value of a property, please contact us for a free consultation.
Key Details
Property Type Single Family Home
Listing Status Sold
Purchase Type For Sale
Square Footage 2,032 sqft
Price per Sqft $136
Subdivision Deer Park Gardens Sec 08B
MLS Listing ID 26103335
Sold Date 12/16/24
Style Traditional
Bedrooms 4
Full Baths 2
Year Built 1973
Annual Tax Amount $4,995
Tax Year 2023
Lot Size 7,020 Sqft
Acres 0.1612
Property Description
Spacious Home with Ideal Floor Plan in Prime Location! Nestled in a Quiet Neighborhood, this Home Features a Large Galley Kitchen with Granite Countertops, an Expansive Breakfast Bar, with Plentiful Counter Space & Cabinetry. The Kitchen Opens to the Family Room & Formal Dining Creating an Inviting Space for Entertaining. The Generosly Sized Family Room with Corner Fireplace & a Functional Built-In Desk with Shelves Combines Warmth & Functionality. The Primary Suite Offers Plenty of Room for a Comfortable Retreat with an En Suite Bath, Double Mirrors and Vanity Area. Roomy Additional Bedrooms Provide Ample Storage & Livable Space. A Standout Bonus Room is Perfect as a Home Office, Gameroom or 5th Bedroom, Adaptable to your Needs. Outside, Enjoy a Private Wood-Fenced Yard for BBQ's and Holiday Gatherings. Recent Updates Boost this Home's Appeal, Including Energy-Efficient Double Pane Windows, PEX Plumbing (2021) & Roof Replacement (2023). Don't Miss this Opportunity to Make it Yours!
Location
State TX
County Harris
Area Deer Park
Rooms
Bedroom Description All Bedrooms Down,Split Plan,Walk-In Closet
Other Rooms 1 Living Area, Formal Dining, Gameroom Down, Utility Room in House
Master Bathroom Primary Bath: Tub/Shower Combo, Secondary Bath(s): Tub/Shower Combo, Vanity Area
Den/Bedroom Plus 5
Kitchen Breakfast Bar, Kitchen open to Family Room, Pantry
Interior
Interior Features Fire/Smoke Alarm
Heating Central Gas
Cooling Central Electric
Flooring Laminate, Tile, Vinyl Plank
Fireplaces Number 1
Fireplaces Type Gaslog Fireplace
Exterior
Exterior Feature Back Yard Fenced
Parking Features Attached Garage
Garage Spaces 2.0
Garage Description Double-Wide Driveway
Roof Type Composition
Street Surface Concrete,Curbs
Private Pool No
Building
Lot Description Subdivision Lot
Faces North
Story 1
Foundation Slab
Lot Size Range 0 Up To 1/4 Acre
Sewer Public Sewer
Water Public Water
Structure Type Brick,Cement Board
New Construction No
Schools
Elementary Schools Deer Park Elementary School
Middle Schools Deer Park Junior High School
High Schools Deer Park High School
School District 16 - Deer Park
Others
Senior Community No
Restrictions Deed Restrictions
Tax ID 106-011-000-0490
Ownership Full Ownership
Energy Description Ceiling Fans,Insulated/Low-E windows
Acceptable Financing Cash Sale, Conventional, FHA, VA
Tax Rate 2.5226
Disclosures Sellers Disclosure
Listing Terms Cash Sale, Conventional, FHA, VA
Financing Cash Sale,Conventional,FHA,VA
Special Listing Condition Sellers Disclosure
Read Less Info
Want to know what your home might be worth? Contact us for a FREE valuation!

Our team is ready to help you sell your home for the highest possible price ASAP

Bought with eXp Realty, LLC
GET MORE INFORMATION





