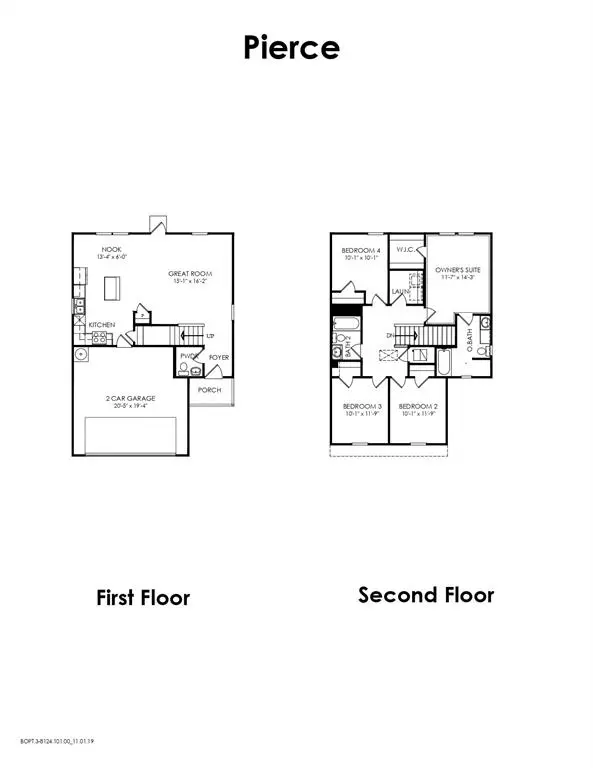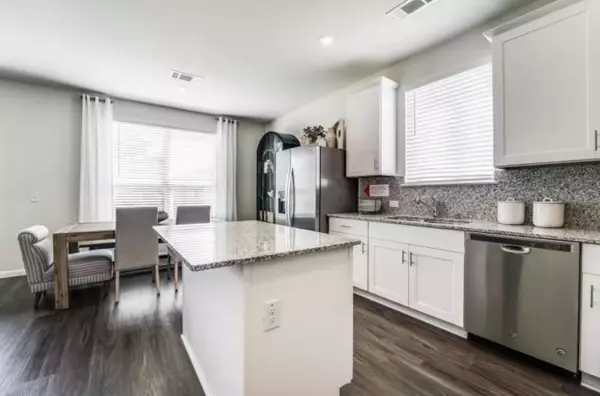For more information regarding the value of a property, please contact us for a free consultation.
Key Details
Property Type Single Family Home
Listing Status Sold
Purchase Type For Sale
Square Footage 1,642 sqft
Price per Sqft $161
Subdivision Peppervine
MLS Listing ID 47304985
Sold Date 12/10/24
Style Traditional
Bedrooms 4
Full Baths 2
Half Baths 1
HOA Fees $45/ann
HOA Y/N 1
Year Built 2024
Lot Size 4,600 Sqft
Property Description
This charming 4-bedroom, 2.5-bathroom home spans 1,642 square feet and seamlessly blends style with modern comfort. The spacious living room invites relaxation and is perfect for hosting gatherings. The kitchen, equipped with 42” cabinets and stainless-steel appliances, flows effortlessly into the dining area, which suits both everyday meals and more formal dining occasions.
Upstairs, you'll discover four inviting bedrooms, each offering a cozy retreat. The master suite stands out as a private sanctuary, featuring a generous walk-in closet for ample storage. This home harmonizes practical needs with aesthetic appeal, providing a comfortable and well-designed living space for all.
Location
State TX
County Montgomery
Area Kingwood Nw/Oakhurst
Rooms
Bedroom Description Primary Bed - 2nd Floor
Master Bathroom Primary Bath: Tub/Shower Combo, Secondary Bath(s): Tub/Shower Combo
Interior
Interior Features Fire/Smoke Alarm
Heating Heat Pump
Cooling Central Electric
Flooring Carpet, Vinyl Plank
Exterior
Exterior Feature Covered Patio/Deck, Sprinkler System
Parking Features Attached Garage
Garage Spaces 2.0
Roof Type Composition
Street Surface Concrete,Curbs,Gutters
Private Pool No
Building
Lot Description Subdivision Lot
Story 2
Foundation Slab
Lot Size Range 0 Up To 1/4 Acre
Builder Name Centex
Water Water District
Structure Type Cement Board,Stone
New Construction Yes
Schools
Elementary Schools Bens Branch Elementary School
Middle Schools Woodridge Forest Middle School
High Schools West Fork High School
School District 39 - New Caney
Others
Senior Community No
Restrictions Deed Restrictions
Tax ID 7833-00-04800
Acceptable Financing Cash Sale, Conventional, FHA, VA
Tax Rate 3.4
Disclosures No Disclosures
Listing Terms Cash Sale, Conventional, FHA, VA
Financing Cash Sale,Conventional,FHA,VA
Special Listing Condition No Disclosures
Read Less Info
Want to know what your home might be worth? Contact us for a FREE valuation!

Our team is ready to help you sell your home for the highest possible price ASAP

Bought with Houston Association of REALTORS




