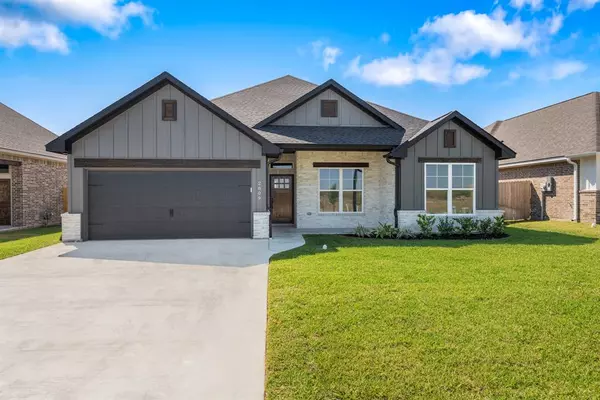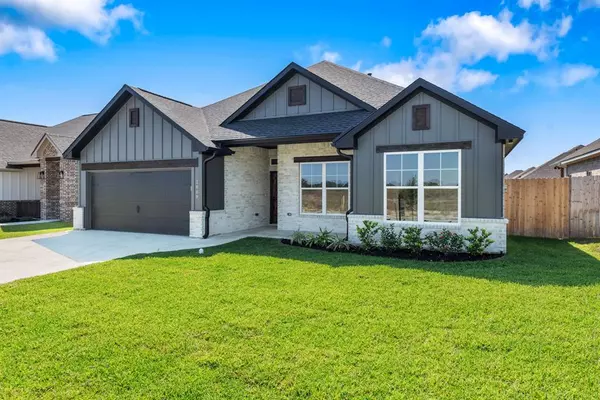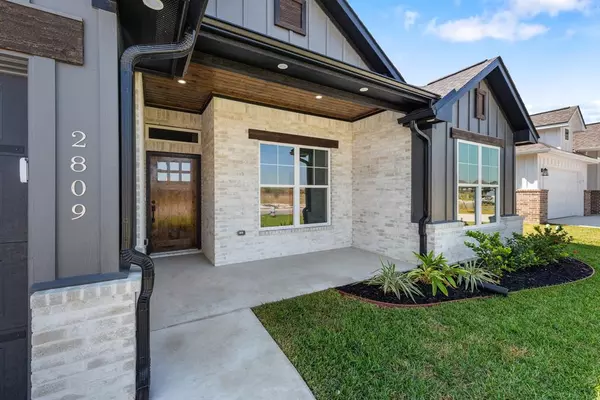For more information regarding the value of a property, please contact us for a free consultation.
Key Details
Property Type Single Family Home
Listing Status Sold
Purchase Type For Sale
Square Footage 2,035 sqft
Price per Sqft $203
Subdivision Austin'S Colony
MLS Listing ID 55324077
Sold Date 12/13/24
Style Traditional
Bedrooms 4
Full Baths 2
HOA Fees $13/ann
HOA Y/N 1
Year Built 2024
Lot Size 6,969 Sqft
Acres 0.16
Property Description
Welcome to your DREAM home in the heart of Austin's Colony! This newly constructed, 2,035 square-foot home offers modern amenities and timeless charm. With 4 spacious bedrooms and 2.5 baths, this home provides ample space for living and entertaining. As you enter, you'll be greeted by an inviting open-concept living area featuring a cozy fireplace, exposed cedar beams, and the gourmet kitchen boasts modern appliances, sleek countertops, and ample cabinet space, making it a chef's delight. The master suite is a true retreat, complete with a luxurious en-suite bathroom featuring dual vanities, a soaking tub, and a separate shower. Three additional bedrooms provide versatility for growing or home office needs. Step outside to the covered patio, an ideal spot for alfresco dining or simply relaxing with a cup of coffee while enjoying the serene surroundings with convenient access to local amenities, schools, and parks, this home is the place to create lasting memories.
Location
State TX
County Brazos
Interior
Heating Central Gas
Cooling Central Electric
Flooring Carpet, Tile
Fireplaces Number 1
Fireplaces Type Gas Connections
Exterior
Exterior Feature Back Yard Fenced
Parking Features Attached Garage
Garage Spaces 2.0
Roof Type Composition
Private Pool No
Building
Lot Description Subdivision Lot
Story 1
Foundation Slab
Lot Size Range 0 Up To 1/4 Acre
Builder Name Terra Nova Homes
Sewer Public Sewer
Water Public Water
Structure Type Other,Stone
New Construction Yes
Schools
Elementary Schools Mitchell Elementary School (Bryan)
Middle Schools Stephen F. Austin Middle School
High Schools James Earl Rudder High School
School District 148 - Bryan
Others
HOA Fee Include Other
Senior Community No
Restrictions Deed Restrictions
Tax ID 450833
Energy Description Ceiling Fans,Digital Program Thermostat
Acceptable Financing Cash Sale, Conventional, FHA, VA
Disclosures No Disclosures
Listing Terms Cash Sale, Conventional, FHA, VA
Financing Cash Sale,Conventional,FHA,VA
Special Listing Condition No Disclosures
Read Less Info
Want to know what your home might be worth? Contact us for a FREE valuation!

Our team is ready to help you sell your home for the highest possible price ASAP

Bought with Integra 21, LLC
GET MORE INFORMATION





