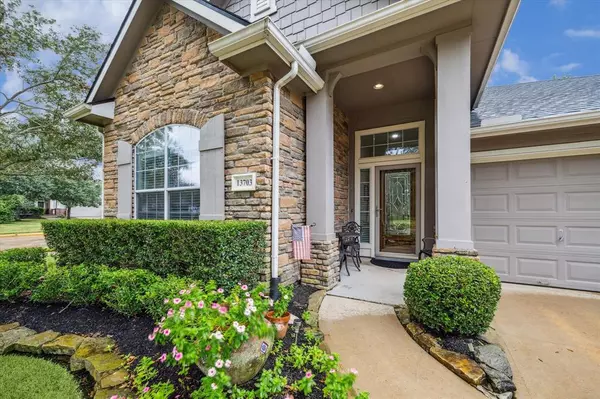For more information regarding the value of a property, please contact us for a free consultation.
Key Details
Property Type Single Family Home
Listing Status Sold
Purchase Type For Sale
Square Footage 1,623 sqft
Price per Sqft $184
Subdivision Coles Crossing
MLS Listing ID 43935269
Sold Date 12/02/24
Style Traditional
Bedrooms 3
Full Baths 2
HOA Fees $83/ann
HOA Y/N 1
Year Built 2006
Annual Tax Amount $5,797
Tax Year 2023
Lot Size 4,826 Sqft
Acres 0.1108
Property Description
Discover the charm of this delightful 1-story, 3-bedroom, 2-bath home in the highly desirable Coles Crossing neighborhood. Built by David Weekly, this residence showcases an inviting open floor plan, featuring a spacious living area, a generous kitchen with abundant counter space, and a formal dining room adorned with elegant crown molding. Natural light floods each room through numerous windows and elevated ceilings, creating a bright and welcoming atmosphere. Enjoy small gatherings on the lovely front porch or unwind on the covered back patio equipped with cooling ceiling fans. The Coles Crossing community is a treasure, boasting two pools, parks, fishing ponds, tennis and pickleball courts, 6 miles of scenic trails, soccer fields, and a fitness center. Excellent CFISD schools complement the home’s ideal location, with shopping, dining, and convenient access to Highways 290 and 99, ensuring it meets all your lifestyle needs. Embrace this aspirational yet attainable living experience.
Location
State TX
County Harris
Community Coles Crossing
Area Cypress North
Rooms
Bedroom Description All Bedrooms Down,En-Suite Bath,Walk-In Closet
Other Rooms 1 Living Area, Breakfast Room, Entry, Formal Dining, Utility Room in House
Master Bathroom Primary Bath: Double Sinks, Primary Bath: Separate Shower, Secondary Bath(s): Tub/Shower Combo
Kitchen Breakfast Bar, Kitchen open to Family Room, Pantry
Interior
Interior Features Alarm System - Owned, Crown Molding, Dryer Included, Fire/Smoke Alarm, Prewired for Alarm System, Refrigerator Included, Washer Included, Water Softener - Owned, Window Coverings
Heating Central Gas
Cooling Central Electric
Flooring Carpet, Tile
Exterior
Exterior Feature Back Yard, Back Yard Fenced, Covered Patio/Deck, Fully Fenced, Porch, Private Driveway, Sprinkler System
Parking Features Attached Garage
Garage Spaces 2.0
Roof Type Composition
Street Surface Concrete
Private Pool No
Building
Lot Description Corner, Subdivision Lot
Faces East
Story 1
Foundation Slab
Lot Size Range 0 Up To 1/4 Acre
Water Water District
Structure Type Cement Board,Stone,Wood
New Construction No
Schools
Elementary Schools Sampson Elementary School
Middle Schools Spillane Middle School
High Schools Cypress Woods High School
School District 13 - Cypress-Fairbanks
Others
HOA Fee Include Clubhouse,Grounds,Recreational Facilities
Senior Community No
Restrictions Deed Restrictions
Tax ID 124-911-001-0001
Energy Description Ceiling Fans
Acceptable Financing Cash Sale, Conventional, FHA, VA
Tax Rate 2.15
Disclosures Mud, Sellers Disclosure
Listing Terms Cash Sale, Conventional, FHA, VA
Financing Cash Sale,Conventional,FHA,VA
Special Listing Condition Mud, Sellers Disclosure
Read Less Info
Want to know what your home might be worth? Contact us for a FREE valuation!

Our team is ready to help you sell your home for the highest possible price ASAP

Bought with Martha Turner Sotheby's International Realty
GET MORE INFORMATION





