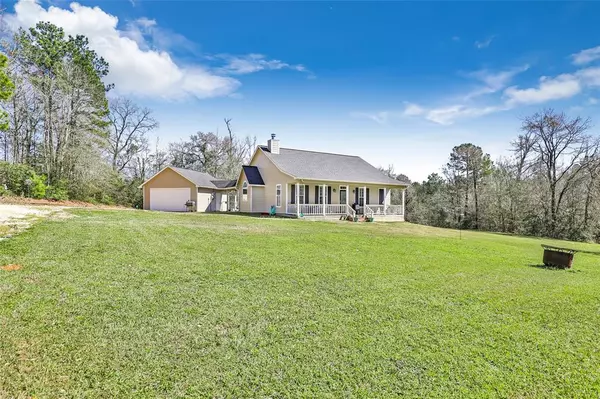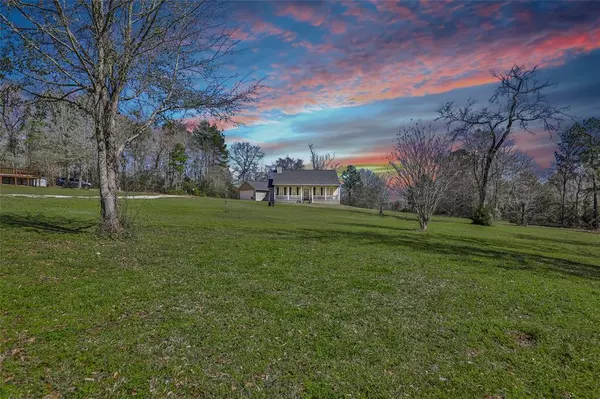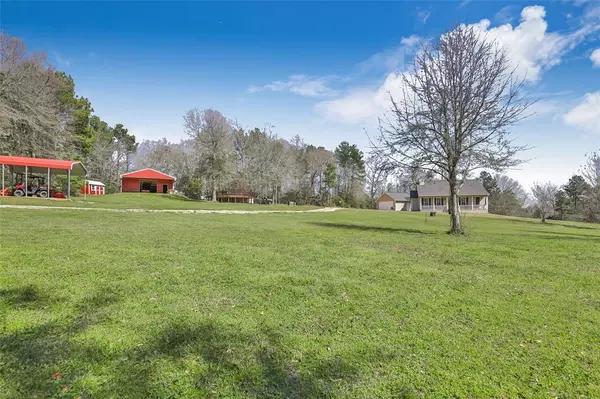For more information regarding the value of a property, please contact us for a free consultation.
Key Details
Property Type Single Family Home
Listing Status Sold
Purchase Type For Sale
Square Footage 1,504 sqft
Price per Sqft $422
Subdivision Robert Rankin
MLS Listing ID 75621944
Sold Date 12/03/24
Style Ranch
Bedrooms 3
Full Baths 2
Year Built 2017
Annual Tax Amount $6,679
Tax Year 2023
Lot Size 21.701 Acres
Acres 21.701
Property Description
BACK TO ACTIVE! CONTINGENCY FELL THROUGH! MOTIVATED SELLERS! Country living just down the road from the town of Coldspring! Home has been freshly painted inside and out and is ready for immediate move in! Features of the home includegranite counter tops, farmhouse sink, planation shutters, 10 ft ceilings, crown molding and a wood burning fireplace, large linen closet for all your storage needs, Generac all home generator! Enjoy a book while relaxing on the back porch with access from the primary bedroom. Located on the property is a 30x40 shop with a 12ft extension cover for relaxing and enjoying the view of the property. The workshop includes a bathroom with shower as well as a safe for your precious items! Cool off in the large pool with deck on a hot day! Take time to explore the property! Spring fed creek runs through the acreage. A quiet getaway located minutes from the Coldspring court house, 1 hr to Houston, 1 mile from Lake Livingston.
Location
State TX
County San Jacinto
Area Lake Livingston Area
Rooms
Bedroom Description All Bedrooms Down,En-Suite Bath,Walk-In Closet
Other Rooms 1 Living Area, Breakfast Room, Utility Room in House
Master Bathroom Primary Bath: Double Sinks, Primary Bath: Separate Shower, Primary Bath: Soaking Tub, Secondary Bath(s): Tub/Shower Combo
Kitchen Island w/o Cooktop, Pantry
Interior
Interior Features Alarm System - Owned, Crown Molding, Fire/Smoke Alarm, High Ceiling, Refrigerator Included, Window Coverings
Heating Central Electric
Cooling Central Electric
Flooring Carpet, Tile
Fireplaces Number 1
Fireplaces Type Gas Connections, Wood Burning Fireplace
Exterior
Exterior Feature Back Yard Fenced, Covered Patio/Deck, Patio/Deck, Porch, Satellite Dish, Storage Shed, Workshop
Parking Features Detached Garage
Garage Spaces 2.0
Carport Spaces 2
Garage Description Auto Garage Door Opener
Pool Above Ground
Roof Type Composition
Street Surface Dirt,Gravel
Private Pool Yes
Building
Lot Description Other, Wooded
Story 1
Foundation Slab
Lot Size Range 20 Up to 50 Acres
Water Aerobic, Public Water
Structure Type Cement Board
New Construction No
Schools
Elementary Schools James Street Elementary School
Middle Schools Lincoln Junior High School
High Schools Coldspring-Oakhurst High School
School District 101 - Coldspring-Oakhurst Consolidated
Others
Senior Community No
Restrictions No Restrictions
Tax ID 89765
Energy Description Ceiling Fans,Energy Star Appliances,Generator,High-Efficiency HVAC
Acceptable Financing Cash Sale, Conventional, FHA, VA
Tax Rate 1.4127
Disclosures Sellers Disclosure
Listing Terms Cash Sale, Conventional, FHA, VA
Financing Cash Sale,Conventional,FHA,VA
Special Listing Condition Sellers Disclosure
Read Less Info
Want to know what your home might be worth? Contact us for a FREE valuation!

Our team is ready to help you sell your home for the highest possible price ASAP

Bought with Legacy South Realty, LLC




