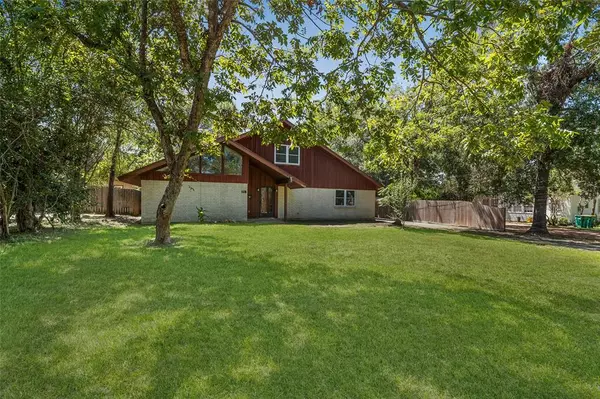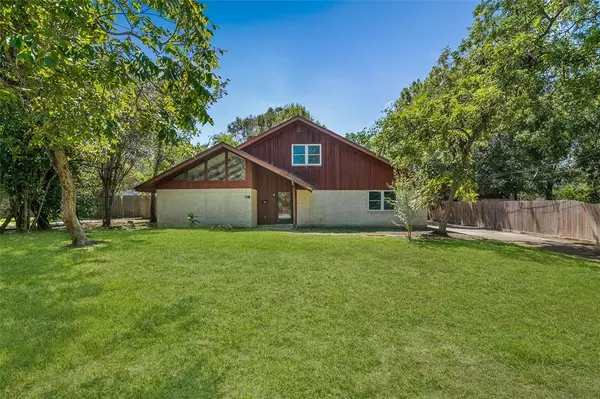For more information regarding the value of a property, please contact us for a free consultation.
Key Details
Property Type Single Family Home
Listing Status Sold
Purchase Type For Sale
Square Footage 1,990 sqft
Price per Sqft $127
Subdivision Lewis 04
MLS Listing ID 95315943
Sold Date 12/06/24
Style Traditional
Bedrooms 4
Full Baths 3
Year Built 1970
Annual Tax Amount $3,546
Tax Year 2023
Lot Size 0.325 Acres
Acres 0.3246
Property Description
Distinctive custom built 4 bedroom 3 bath 2 story home just north of Downtown Conroe. Large lot with separate driveway to cross-fenced side yard & 12x12 storage/workshop. The heart of the family room is the grand stone fireplace that extends from floor to vaulted ceiling, and is the central hangout for relaxing or entertaining. Family room builtins add to the warm feeling while lots of windows add natural light. Super spacious bedrooms (primary +1 down, 2 up). Recently updated kitchen appliances and 2" blinds throughout. Fridge, washer, dryer included. Natural wood floors, stylish 18" tiles and fresh carpet enhance the home's comfort and appeal. Double sinks in the extra full bath down. Spacious double carport with extra storage. Brick patio offers space to enjoy the outdoors in your fully fenced back yard. Conveniently located close to I45, Lake Conroe, The Woodlands, shopping, dining, entertainment and quality medical facilities.
Location
State TX
County Montgomery
Area Conroe Northeast
Rooms
Bedroom Description 2 Bedrooms Down,Primary Bed - 1st Floor,Walk-In Closet
Other Rooms Breakfast Room, Family Room, Living Area - 1st Floor, Utility Room in House
Master Bathroom Full Secondary Bathroom Down, Primary Bath: Shower Only, Secondary Bath(s): Double Sinks, Secondary Bath(s): Shower Only, Secondary Bath(s): Tub/Shower Combo
Den/Bedroom Plus 4
Kitchen Pantry
Interior
Interior Features Dryer Included, High Ceiling, Refrigerator Included, Washer Included
Heating Central Gas
Cooling Central Electric
Flooring Carpet, Tile, Wood
Fireplaces Number 1
Fireplaces Type Wood Burning Fireplace
Exterior
Exterior Feature Back Yard Fenced, Cross Fenced, Patio/Deck, Side Yard, Storage Shed, Workshop
Carport Spaces 2
Roof Type Composition
Private Pool No
Building
Lot Description Subdivision Lot
Story 2
Foundation Slab
Lot Size Range 1/4 Up to 1/2 Acre
Sewer Public Sewer
Water Public Water
Structure Type Brick,Wood
New Construction No
Schools
Elementary Schools Houston Elementary School (Conroe)
Middle Schools Peet Junior High School
High Schools Conroe High School
School District 11 - Conroe
Others
Senior Community No
Restrictions No Restrictions
Tax ID 6910-04-01900
Energy Description Digital Program Thermostat
Acceptable Financing Cash Sale, Conventional, FHA, Investor, VA
Tax Rate 1.9163
Disclosures Sellers Disclosure
Listing Terms Cash Sale, Conventional, FHA, Investor, VA
Financing Cash Sale,Conventional,FHA,Investor,VA
Special Listing Condition Sellers Disclosure
Read Less Info
Want to know what your home might be worth? Contact us for a FREE valuation!

Our team is ready to help you sell your home for the highest possible price ASAP

Bought with eXp Realty, LLC




