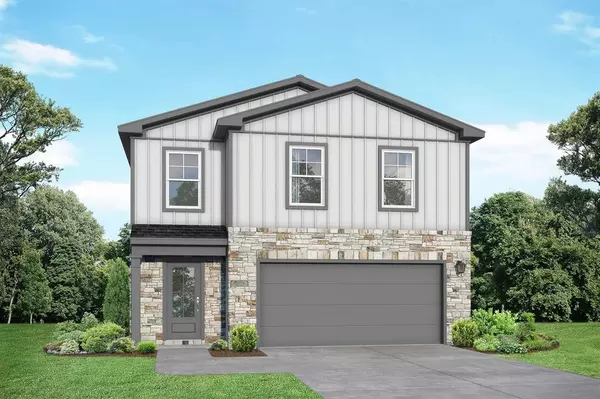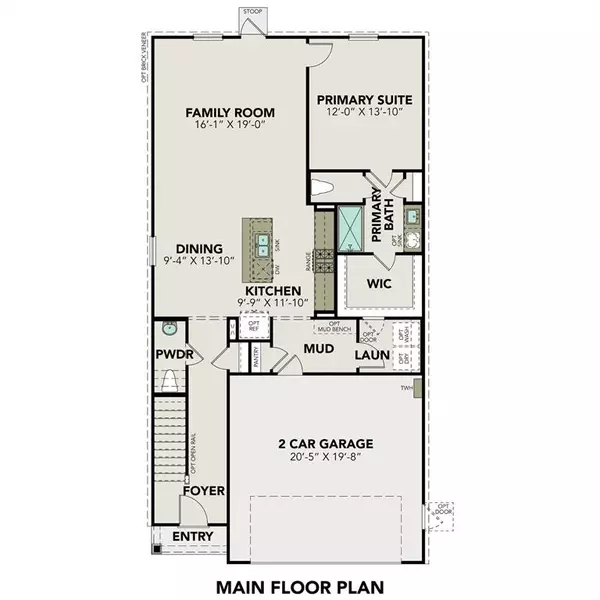For more information regarding the value of a property, please contact us for a free consultation.
Key Details
Property Type Single Family Home
Listing Status Sold
Purchase Type For Sale
Square Footage 1,843 sqft
Price per Sqft $138
Subdivision Hill & Dale Ranch
MLS Listing ID 3959573
Sold Date 11/22/24
Style Traditional
Bedrooms 4
Full Baths 2
Half Baths 1
HOA Fees $25/ann
HOA Y/N 1
Year Built 2024
Lot Size 6,250 Sqft
Property Description
Welcome to this stunning Blanco floorplan home, perfectly designed for modern living. Boasting 4 spacious bedrooms and 2.5 luxurious baths, this residence offers comfort and style on a generous 50 ft lot. The kitchen is a chef's dream with elegant granite countertops, 42" cabinets, and ample storage. The open-concept layout features 9 ft ceilings, creating a bright and airy ambiance throughout the main living areas.
Practical amenities include a tankless water heater for endless hot water, and a complete blinds package for privacy and convenience. The attached garage is equipped with a door opener, ensuring easy access and security.
Step outside to a beautifully landscaped yard, complete with a full irrigation system to keep your garden lush and green. This home is perfectly suited for families seeking a blend of luxury and functionality. Don't miss the opportunity to make this exquisite property your own!
Location
State TX
County Montgomery
Area Porter/New Caney East
Rooms
Bedroom Description Primary Bed - 1st Floor
Master Bathroom Primary Bath: Shower Only, Secondary Bath(s): Tub/Shower Combo
Interior
Interior Features Fire/Smoke Alarm, Formal Entry/Foyer, High Ceiling
Heating Central Gas
Cooling Central Electric
Flooring Carpet, Tile, Vinyl Plank
Exterior
Exterior Feature Back Yard, Back Yard Fenced, Covered Patio/Deck, Sprinkler System
Parking Features Attached Garage
Garage Spaces 2.0
Roof Type Composition
Street Surface Concrete
Private Pool No
Building
Lot Description Subdivision Lot
Faces West
Story 2
Foundation Slab
Lot Size Range 0 Up To 1/4 Acre
Builder Name Davidson Homes
Water Water District
Structure Type Brick,Cement Board,Stone
New Construction Yes
Schools
Elementary Schools Timber Lakes Elementary School
Middle Schools Splendora Junior High
High Schools Splendora High School
School District 47 - Splendora
Others
Senior Community No
Restrictions Deed Restrictions
Tax ID 5802-00-14700
Energy Description Attic Vents,Ceiling Fans,Digital Program Thermostat,Energy Star Appliances,Energy Star/CFL/LED Lights,HVAC>13 SEER,Insulated Doors,Insulated/Low-E windows,Insulation - Batt,Insulation - Blown Cellulose,Radiant Attic Barrier,Tankless/On-Demand H2O Heater
Acceptable Financing Cash Sale, Conventional, FHA, USDA Loan, VA
Tax Rate 2.854
Disclosures Mud
Green/Energy Cert Energy Star Qualified Home
Listing Terms Cash Sale, Conventional, FHA, USDA Loan, VA
Financing Cash Sale,Conventional,FHA,USDA Loan,VA
Special Listing Condition Mud
Read Less Info
Want to know what your home might be worth? Contact us for a FREE valuation!

Our team is ready to help you sell your home for the highest possible price ASAP

Bought with JLA Realty




