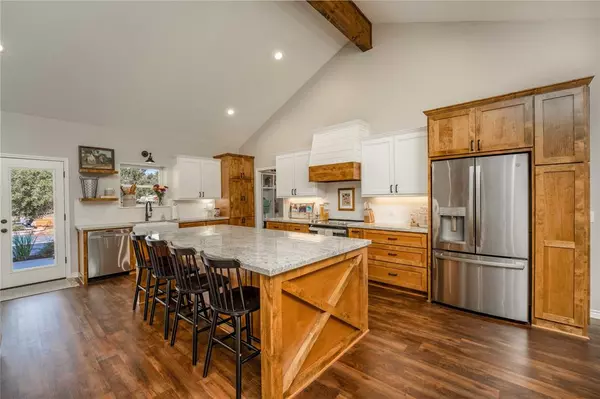For more information regarding the value of a property, please contact us for a free consultation.
Key Details
Property Type Single Family Home
Sub Type Free Standing
Listing Status Sold
Purchase Type For Sale
Square Footage 2,400 sqft
Price per Sqft $291
MLS Listing ID 59603081
Sold Date 12/02/24
Style Barndominium,Ranch
Bedrooms 3
Full Baths 2
Year Built 2019
Annual Tax Amount $6,354
Tax Year 2024
Lot Size 3.000 Acres
Acres 3.0
Property Description
Nestled just outside the charming town of La Grange, Texas, this stunning property offers 3 acres of serene country living. The 2,400 sqft home w/ 3 bedrooms & 2 baths, is a perfect blend of comfort and style, designed for those who appreciate both indoor and outdoor living. With expansive porches ideal for relaxing, you can enjoy views of gorgeous, oak trees and the natural beauty of the surrounding landscape. The property boasts a sparkling swimming pool complete with a waterfall grotto, creating a private oasis for relaxation and entertainment. A detached 900 sqft garage/shop provides plenty of space for vehicles, hobbies, or additional storage. Native wildlife adds to the charm of this peaceful setting, offering a true retreat from the hustle and bustle of city life. Whether you're looking for a weekend getaway or a full-time residence, this beautiful property offers a perfect mix of nature, privacy, and modern living just minutes from La Grange.
Location
State TX
County Fayette
Rooms
Bedroom Description All Bedrooms Down
Other Rooms 1 Living Area, Entry, Family Room, Home Office/Study, Kitchen/Dining Combo, Living/Dining Combo, Utility Room in House
Master Bathroom Primary Bath: Double Sinks, Primary Bath: Separate Shower, Primary Bath: Soaking Tub, Secondary Bath(s): Double Sinks, Secondary Bath(s): Tub/Shower Combo, Vanity Area
Kitchen Breakfast Bar, Butler Pantry, Island w/o Cooktop, Kitchen open to Family Room, Pantry, Pots/Pans Drawers, Soft Closing Cabinets, Soft Closing Drawers
Interior
Interior Features Fire/Smoke Alarm, High Ceiling, Refrigerator Included, Spa/Hot Tub, Water Softener - Owned
Heating Central Electric
Cooling Central Electric
Flooring Tile, Vinyl Plank
Fireplaces Number 1
Fireplaces Type Wood Burning Fireplace
Exterior
Parking Features Detached Garage, Oversized Garage
Garage Spaces 2.0
Garage Description Auto Driveway Gate, Boat Parking, Driveway Gate, Workshop
Pool Gunite, In Ground, Pool With Hot Tub Attached
Improvements Fenced,Spa/Hot Tub
Accessibility Driveway Gate
Private Pool Yes
Building
Lot Description Cleared, Wooded
Faces Southeast
Story 1
Foundation Slab
Lot Size Range 2 Up to 5 Acres
Water Aerobic, Public Water
New Construction No
Schools
Elementary Schools La Grange Elementary School
Middle Schools La Grange Middle School
High Schools La Grange High School
School District 205 - La Grange
Others
Senior Community No
Restrictions Build Line Restricted,Deed Restrictions
Tax ID R55257
Energy Description Ceiling Fans,Digital Program Thermostat,Insulated Doors,Insulated/Low-E windows,Insulation - Batt
Acceptable Financing Cash Sale, Conventional
Tax Rate 1.22
Disclosures Sellers Disclosure
Listing Terms Cash Sale, Conventional
Financing Cash Sale,Conventional
Special Listing Condition Sellers Disclosure
Read Less Info
Want to know what your home might be worth? Contact us for a FREE valuation!

Our team is ready to help you sell your home for the highest possible price ASAP

Bought with All City Real Estate, Ltd. Co.




