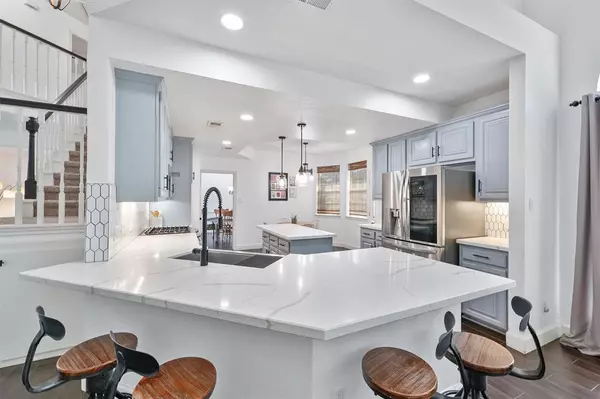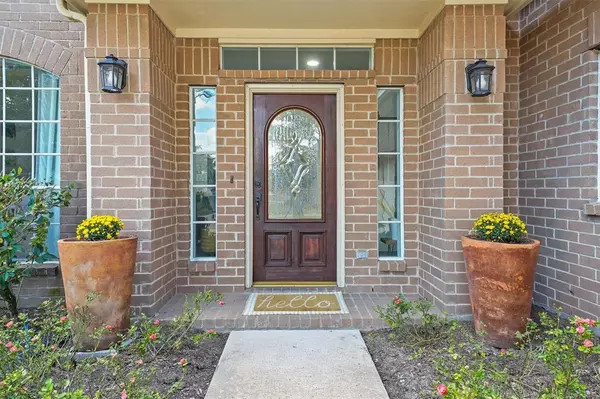For more information regarding the value of a property, please contact us for a free consultation.
Key Details
Property Type Single Family Home
Listing Status Sold
Purchase Type For Sale
Square Footage 3,047 sqft
Price per Sqft $180
Subdivision Kelliwood Terrace Sec 3
MLS Listing ID 9136070
Sold Date 12/02/24
Style Traditional
Bedrooms 5
Full Baths 3
HOA Fees $52/ann
HOA Y/N 1
Year Built 1993
Annual Tax Amount $8,028
Tax Year 2023
Lot Size 9,507 Sqft
Acres 0.2182
Property Description
Welcome to 3114 Canyon Links Dr, where every detail invites you to experience the perfect blend of comfort and convenience. Tucked away in a quiet neighborhood, this 5-bedroom home offers more than just space—it offers privacy, with no back neighbors, and a sparkling pool that feels like your own personal retreat. Imagine spending summer days lounging poolside, with nothing but the sound of the breeze and the laughter of family and friends.
If schools are important, then you'll enjoy the easy walk to both elementary and middle schools making the daily routine a little smoother. Weekends are for exploring the neighborhood's walkable streets, nearby parks, or trying out one of the local spots for a bite to eat. And when it's time to head into the city, you're just minutes from I-10 and Westpark Tollway. This is more than a home—it's a lifestyle where every day feels like a retreat, yet you're close to everything you need. 3114 Canyon Links Dr is ready to welcome you home!
Location
State TX
County Fort Bend
Area Katy - Southeast
Rooms
Bedroom Description 1 Bedroom Down - Not Primary BR,En-Suite Bath,Primary Bed - 2nd Floor,Walk-In Closet
Other Rooms Breakfast Room, Entry, Family Room, Formal Dining, Formal Living, Living Area - 1st Floor, Loft, Utility Room in House
Master Bathroom Full Secondary Bathroom Down, Primary Bath: Double Sinks, Primary Bath: Separate Shower, Primary Bath: Soaking Tub, Secondary Bath(s): Double Sinks, Secondary Bath(s): Tub/Shower Combo, Vanity Area
Kitchen Breakfast Bar, Island w/o Cooktop, Kitchen open to Family Room, Pantry, Pot Filler, Under Cabinet Lighting, Walk-in Pantry
Interior
Interior Features Crown Molding, High Ceiling, Window Coverings
Heating Central Gas
Cooling Central Electric
Flooring Carpet, Engineered Wood, Tile
Fireplaces Number 1
Fireplaces Type Gas Connections, Gaslog Fireplace
Exterior
Exterior Feature Back Yard, Back Yard Fenced, Outdoor Kitchen, Patio/Deck
Parking Features Attached Garage
Garage Spaces 2.0
Garage Description Auto Garage Door Opener
Pool Gunite, In Ground
Roof Type Composition
Street Surface Concrete,Curbs
Private Pool Yes
Building
Lot Description Greenbelt, Subdivision Lot
Story 2
Foundation Slab
Lot Size Range 0 Up To 1/4 Acre
Water Water District
Structure Type Brick,Cement Board,Wood
New Construction No
Schools
Elementary Schools Exley Elementary School
Middle Schools Mcmeans Junior High School
High Schools Taylor High School (Katy)
School District 30 - Katy
Others
HOA Fee Include Recreational Facilities
Senior Community No
Restrictions Deed Restrictions
Tax ID 4249-03-001-0250-914
Ownership Full Ownership
Energy Description Ceiling Fans
Acceptable Financing Cash Sale, Conventional, FHA, VA
Tax Rate 2.0593
Disclosures Mud, Sellers Disclosure
Listing Terms Cash Sale, Conventional, FHA, VA
Financing Cash Sale,Conventional,FHA,VA
Special Listing Condition Mud, Sellers Disclosure
Read Less Info
Want to know what your home might be worth? Contact us for a FREE valuation!

Our team is ready to help you sell your home for the highest possible price ASAP

Bought with Keller Williams Houston Central




