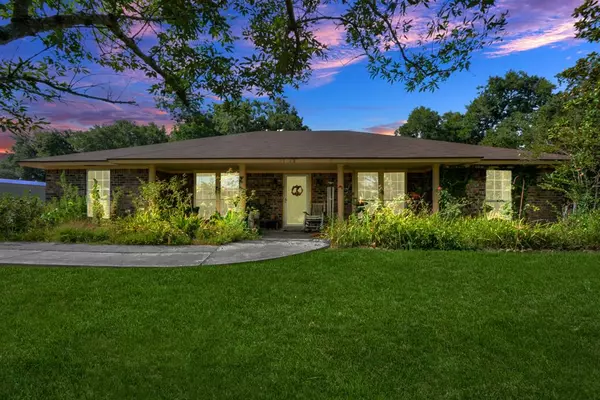For more information regarding the value of a property, please contact us for a free consultation.
Key Details
Property Type Single Family Home
Listing Status Sold
Purchase Type For Sale
Square Footage 3,223 sqft
Price per Sqft $121
Subdivision C Wilcox
MLS Listing ID 60849083
Sold Date 11/26/24
Style Traditional
Bedrooms 3
Full Baths 3
Year Built 1970
Annual Tax Amount $8,393
Tax Year 2022
Lot Size 2.393 Acres
Acres 2.393
Property Description
Welcome to this stunning 3-bedroom, 3-bathroom retreat set on 2.3 lush acres. This elegant home features a refined formal living room and a spacious kitchen with crisp white cabinets, beautiful countertops, and a chic backsplash. The Whirlpool refrigerator perfectly complements this culinary space. You'll be charmed by the expansive den, with its vaulted ceilings and cozy wood-burning fireplace. The generous primary bedroom serves as a serene sanctuary, offering an en-suite bathroom with a luxurious garden tub and a roomy shower. The guest bathroom includes a convenient step-in tub. Relax on the screened porch and enjoy serene views of the sprawling backyard, shaded by over 100 trees. This property is a true haven of comfort, style, and natural beauty. Seize the opportunity to call this exceptional home yours!
Location
State TX
County Chambers
Area Chambers County East
Rooms
Bedroom Description All Bedrooms Down,Primary Bed - 1st Floor
Other Rooms Den, Formal Dining, Formal Living, Utility Room in House
Master Bathroom Primary Bath: Separate Shower, Primary Bath: Soaking Tub
Den/Bedroom Plus 4
Interior
Interior Features Crown Molding, Dryer Included, Refrigerator Included, Washer Included
Heating Central Electric
Cooling Central Electric
Fireplaces Number 1
Fireplaces Type Wood Burning Fireplace
Exterior
Exterior Feature Back Yard, Screened Porch
Parking Features Attached Garage
Garage Spaces 2.0
Roof Type Composition
Private Pool No
Building
Lot Description Subdivision Lot
Story 1
Foundation Slab
Lot Size Range 2 Up to 5 Acres
Sewer Public Sewer
Water Public Water
Structure Type Brick,Wood
New Construction No
Schools
Elementary Schools Anahuac Elementary School
Middle Schools Anahuac Middle School
High Schools Anahuac High School
School District 4 - Anahuac
Others
Senior Community No
Restrictions Unknown
Tax ID 10766
Energy Description Ceiling Fans,Generator
Acceptable Financing Cash Sale, Conventional, FHA, VA
Tax Rate 2.8128
Disclosures Sellers Disclosure
Listing Terms Cash Sale, Conventional, FHA, VA
Financing Cash Sale,Conventional,FHA,VA
Special Listing Condition Sellers Disclosure
Read Less Info
Want to know what your home might be worth? Contact us for a FREE valuation!

Our team is ready to help you sell your home for the highest possible price ASAP

Bought with RE/MAX ONE - Premier




