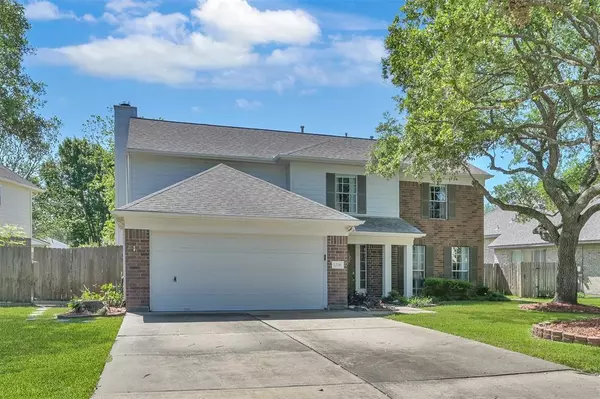For more information regarding the value of a property, please contact us for a free consultation.
Key Details
Property Type Single Family Home
Listing Status Sold
Purchase Type For Sale
Square Footage 2,448 sqft
Price per Sqft $163
Subdivision Cinco Ranch Mdw Place
MLS Listing ID 64773911
Sold Date 11/25/24
Style Traditional
Bedrooms 4
Full Baths 2
Half Baths 1
HOA Fees $112/ann
HOA Y/N 1
Year Built 1994
Annual Tax Amount $7,013
Tax Year 2023
Lot Size 8,807 Sqft
Acres 0.2022
Property Description
Welcome to your dream home in the prestigious Cinco Ranch master-planned community!
Step into your own private backyard oasis that features a heated pool and spa, perfect for year-round relaxation. The covered patio offers a shaded retreat where you can unwind in the tranquility of your surroundings. Inside, you'll find a spacious living areas bathed in natural light, creating an inviting atmosphere for both everyday living and hosting gatherings.
The kitchen features ample counter space, solid wood cabinetry and plenty of storage for all your culinary needs.
Upstairs, the private oversized suite, features a spa-like en-suite bathroom; along with three additional bedrooms for guests. Take a peek at the virtual tour!
This prime location offers access to top-rated schools, parks, walking trails, and recreational amenities. With its unparalleled charm, this is the epitome of modern suburban living. Don't miss your chance to make this exquisite property your own.
Location
State TX
County Harris
Community Cinco Ranch
Area Katy - Southeast
Rooms
Bedroom Description All Bedrooms Up,En-Suite Bath,Walk-In Closet
Other Rooms Breakfast Room, Family Room, Formal Dining, Formal Living, Living Area - 1st Floor, Utility Room in House
Master Bathroom Half Bath, Primary Bath: Double Sinks, Primary Bath: Separate Shower, Primary Bath: Soaking Tub, Secondary Bath(s): Double Sinks, Secondary Bath(s): Tub/Shower Combo
Kitchen Pantry
Interior
Interior Features Dryer Included, Refrigerator Included, Washer Included
Heating Central Gas
Cooling Central Electric
Flooring Carpet, Tile, Wood
Fireplaces Number 1
Fireplaces Type Gaslog Fireplace
Exterior
Exterior Feature Back Yard Fenced, Covered Patio/Deck, Patio/Deck, Spa/Hot Tub
Parking Features Attached Garage
Garage Spaces 2.0
Pool Gunite, In Ground
Roof Type Composition
Street Surface Concrete
Private Pool Yes
Building
Lot Description Subdivision Lot
Faces West
Story 2
Foundation Slab
Lot Size Range 0 Up To 1/4 Acre
Water Water District
Structure Type Brick,Cement Board
New Construction No
Schools
Elementary Schools Fielder Elementary School
Middle Schools Beck Junior High School
High Schools Cinco Ranch High School
School District 30 - Katy
Others
HOA Fee Include Recreational Facilities
Senior Community No
Restrictions Deed Restrictions
Tax ID 117-625-002-0005
Energy Description Ceiling Fans,Digital Program Thermostat
Acceptable Financing Cash Sale, Conventional, FHA, Seller May Contribute to Buyer's Closing Costs, VA
Tax Rate 2.1383
Disclosures Mud, Sellers Disclosure
Listing Terms Cash Sale, Conventional, FHA, Seller May Contribute to Buyer's Closing Costs, VA
Financing Cash Sale,Conventional,FHA,Seller May Contribute to Buyer's Closing Costs,VA
Special Listing Condition Mud, Sellers Disclosure
Read Less Info
Want to know what your home might be worth? Contact us for a FREE valuation!

Our team is ready to help you sell your home for the highest possible price ASAP

Bought with CB&A, Realtors-Katy




