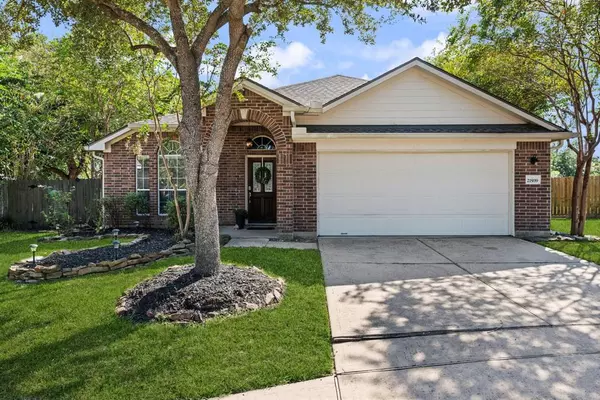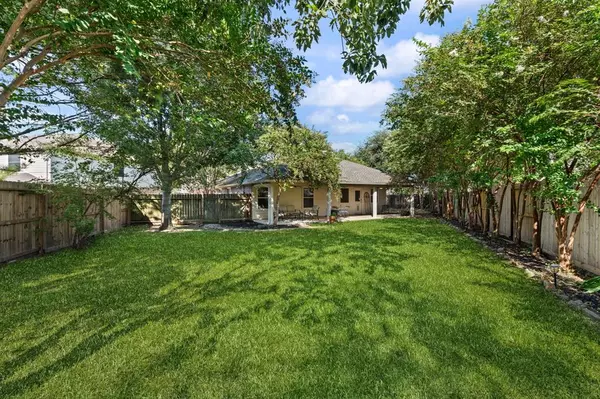For more information regarding the value of a property, please contact us for a free consultation.
Key Details
Property Type Single Family Home
Listing Status Sold
Purchase Type For Sale
Square Footage 2,234 sqft
Price per Sqft $166
Subdivision Fairfield Village South Sec 06
MLS Listing ID 86647664
Sold Date 11/25/24
Style Traditional
Bedrooms 4
Full Baths 2
HOA Fees $91/ann
HOA Y/N 1
Year Built 2007
Annual Tax Amount $7,553
Tax Year 2023
Lot Size 10,521 Sqft
Acres 0.2415
Property Description
Welcome to this charming ONE STORY home on an OVERSIZED cul-de-sac lot. The OPEN KITCHEN boasts granite countertops, breakfast bar, and a sunny window over the sink. High ceilings create an airy atmosphere, complemented by a GAS LOG FIREPLACE for cozy nights. The formal dining room features French doors off of the foyer and a pocket door to the kitchen, offering flexibility to be used as a home office or extra living space. Enjoy the LARGE CUSTOM SHOWER and relax in the SUNROOM overlooking mature trees. The large COVERED BACK PATIO is ideal for outdoor gatherings. NEW ROOF installed August of 2023 ensures peace of mind. Just a hop, skip, and a jump from Fairfield's Central Park and Salyards Middle School, this home is a true gem. Floorplan in photos. The refrigerator and wall mounted televisions stay with home.
Location
State TX
County Harris
Community Fairfield
Area Cypress North
Rooms
Bedroom Description All Bedrooms Down,Walk-In Closet
Other Rooms 1 Living Area, Entry, Formal Dining, Sun Room, Utility Room in House
Master Bathroom Primary Bath: Double Sinks, Primary Bath: Shower Only
Kitchen Breakfast Bar, Kitchen open to Family Room, Pantry
Interior
Interior Features Fire/Smoke Alarm, High Ceiling, Refrigerator Included
Heating Central Gas
Cooling Central Electric
Fireplaces Number 1
Fireplaces Type Gaslog Fireplace
Exterior
Exterior Feature Back Yard Fenced, Covered Patio/Deck, Sprinkler System, Storage Shed, Subdivision Tennis Court
Parking Features Attached Garage
Garage Spaces 2.0
Roof Type Composition
Street Surface Concrete,Curbs
Private Pool No
Building
Lot Description Cul-De-Sac
Faces Northeast
Story 1
Foundation Slab
Lot Size Range 0 Up To 1/4 Acre
Water Water District
Structure Type Brick,Cement Board
New Construction No
Schools
Elementary Schools Ault Elementary School
Middle Schools Salyards Middle School
High Schools Bridgeland High School
School District 13 - Cypress-Fairbanks
Others
Senior Community No
Restrictions Deed Restrictions
Tax ID 127-076-004-0013
Energy Description Attic Vents,Ceiling Fans,Digital Program Thermostat,HVAC>13 SEER,Insulated/Low-E windows
Acceptable Financing Cash Sale, Conventional, FHA, VA
Tax Rate 2.3381
Disclosures Mud, Sellers Disclosure
Listing Terms Cash Sale, Conventional, FHA, VA
Financing Cash Sale,Conventional,FHA,VA
Special Listing Condition Mud, Sellers Disclosure
Read Less Info
Want to know what your home might be worth? Contact us for a FREE valuation!

Our team is ready to help you sell your home for the highest possible price ASAP

Bought with Realm Real Estate Professionals - Katy
GET MORE INFORMATION





