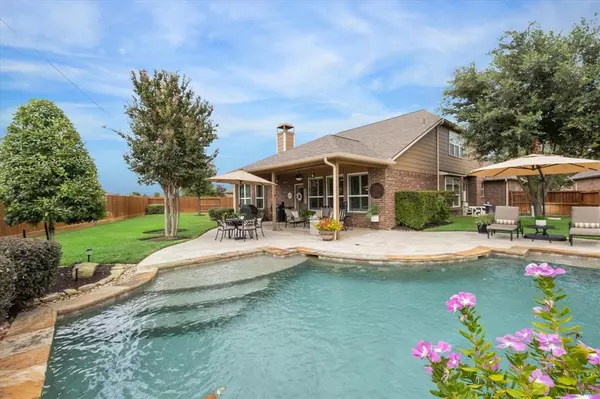For more information regarding the value of a property, please contact us for a free consultation.
Key Details
Property Type Single Family Home
Listing Status Sold
Purchase Type For Sale
Square Footage 3,501 sqft
Price per Sqft $178
Subdivision Towne Lake
MLS Listing ID 60857434
Sold Date 11/14/24
Style Traditional
Bedrooms 4
Full Baths 2
Half Baths 1
HOA Fees $159/ann
HOA Y/N 1
Year Built 2011
Lot Size 0.286 Acres
Property Description
Gorgeous 3,500+ sf home with stunning backyard! A Towne Lake gem with all the bells and whistles, welcome home to 10031 Pecos River Bend. Superb community and great lot location on a cul-de-sac. Featuring an enormous backyard oasis with SPARKLING POOL! Home boasts an open-concept living & kitchen with an ideal layout, a home truly built for entertaining! Oversized primary bedroom with bay window. Upstairs game room with BONUS carpeted storage room. Recently painted exterior, GENERAC 22kw, just-added roof shingles in June 2024 and so much more! A home that highlights layout and entertaining with room to grow – schedule your private showing today (this one won't last long)! Minutes from Hwy 290, Kroger & HEB. Enjoy Towne Lake's remarkable amenities: 24/7 Towne Lake Patrol, clubhouse, parks, playgrounds, pools, extensive hiking & biking trails, recreational boating, skiing, water sports, waterpark w/ lazy river, twisty water slide, beach area, shopping, dining at the Boardwalk & more.
Location
State TX
County Harris
Community Towne Lake
Area Cypress South
Rooms
Bedroom Description All Bedrooms Down,Primary Bed - 1st Floor,Sitting Area,Walk-In Closet
Other Rooms Breakfast Room, Den, Entry, Formal Dining, Gameroom Up, Home Office/Study, Living Area - 1st Floor, Utility Room in House
Master Bathroom Half Bath, Primary Bath: Double Sinks, Primary Bath: Jetted Tub, Primary Bath: Separate Shower, Secondary Bath(s): Tub/Shower Combo
Den/Bedroom Plus 4
Kitchen Breakfast Bar, Island w/o Cooktop, Kitchen open to Family Room, Pantry
Interior
Interior Features Crown Molding, Window Coverings, Wired for Sound
Heating Central Gas
Cooling Central Electric
Flooring Carpet, Engineered Wood, Tile
Fireplaces Number 1
Fireplaces Type Gaslog Fireplace
Exterior
Exterior Feature Back Yard, Back Yard Fenced, Patio/Deck, Private Driveway, Sprinkler System
Parking Features Attached Garage
Garage Spaces 2.0
Garage Description Auto Garage Door Opener, Double-Wide Driveway
Pool Gunite, In Ground
Roof Type Composition
Private Pool Yes
Building
Lot Description Cul-De-Sac
Story 1.5
Foundation Slab
Lot Size Range 1/4 Up to 1/2 Acre
Water Water District
Structure Type Brick
New Construction No
Schools
Elementary Schools Rennell Elementary School
Middle Schools Anthony Middle School (Cypress-Fairbanks)
High Schools Cypress Ranch High School
School District 13 - Cypress-Fairbanks
Others
HOA Fee Include Clubhouse,Recreational Facilities
Senior Community No
Restrictions Restricted
Tax ID 132-486-001-0034
Energy Description Ceiling Fans,Generator
Acceptable Financing Cash Sale, Conventional
Disclosures Mud, Sellers Disclosure
Listing Terms Cash Sale, Conventional
Financing Cash Sale,Conventional
Special Listing Condition Mud, Sellers Disclosure
Read Less Info
Want to know what your home might be worth? Contact us for a FREE valuation!

Our team is ready to help you sell your home for the highest possible price ASAP

Bought with Better Homes and Gardens Real Estate Gary Greene - Cypress




