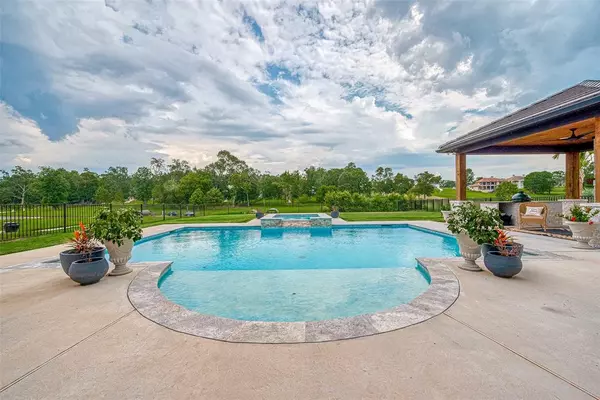For more information regarding the value of a property, please contact us for a free consultation.
Key Details
Property Type Single Family Home
Listing Status Sold
Purchase Type For Sale
Square Footage 4,062 sqft
Price per Sqft $268
Subdivision The Island At Grand Harbor
MLS Listing ID 89557582
Sold Date 11/15/24
Style Traditional
Bedrooms 5
Full Baths 3
Half Baths 1
HOA Fees $125/ann
HOA Y/N 1
Year Built 2022
Annual Tax Amount $14,001
Tax Year 2023
Lot Size 0.500 Acres
Acres 0.5
Property Description
Breathtaking custom home on the prestigious Island at Grand Harbor! Every detail has been meticulously and thoughtfully designed. Located on the most sought after street on the Island, this one has everything and more. You'll never want to leave your backyard oasis, complete with pool, two covered patios and an outdoor living and fireplace. Deep canal, with close proximity to the lake, leaves no worries for boat owners. Plenty of space to easily add boat dock, for your specific needs! Entire home is upgraded with spray foam insulation for energy efficiency. Take note of the single, state of the art, one system AC unit. This unit effectively and efficiently cools the entire home. Pictures of this view don't do justice to seeing it in person. Low tax rates, HOA fees and top rated schools add to the appeal of the community. Just a quick boat ride to Margaritaville and one minute from open water, you have everything you need and more in this one of a kind custom dream home.
Location
State TX
County Montgomery
Area Lake Conroe Area
Rooms
Bedroom Description En-Suite Bath,Primary Bed - 1st Floor,Walk-In Closet
Other Rooms Gameroom Up, Home Office/Study, Kitchen/Dining Combo, Media, Utility Room in House
Den/Bedroom Plus 5
Kitchen Island w/o Cooktop, Walk-in Pantry
Interior
Interior Features Alarm System - Owned, Fire/Smoke Alarm, High Ceiling
Heating Central Gas
Cooling Central Electric
Flooring Tile
Fireplaces Number 2
Fireplaces Type Gaslog Fireplace, Wood Burning Fireplace
Exterior
Exterior Feature Back Yard, Back Yard Fenced, Fully Fenced, Outdoor Fireplace, Outdoor Kitchen, Patio/Deck, Spa/Hot Tub, Sprinkler System
Parking Features Attached Garage
Garage Spaces 3.0
Garage Description Auto Garage Door Opener
Pool In Ground
Waterfront Description Canal Front
Roof Type Tile
Street Surface Concrete,Curbs
Private Pool Yes
Building
Lot Description Subdivision Lot, Waterfront
Story 2
Foundation Slab
Lot Size Range 1/4 Up to 1/2 Acre
Water Well
Structure Type Brick
New Construction No
Schools
Elementary Schools Madeley Ranch Elementary School
Middle Schools Montgomery Junior High School
High Schools Montgomery High School
School District 37 - Montgomery
Others
HOA Fee Include Clubhouse,Grounds
Senior Community No
Restrictions Deed Restrictions
Tax ID 6164-00-04700
Energy Description Attic Vents,Ceiling Fans
Acceptable Financing Cash Sale, Conventional, VA
Tax Rate 1.5681
Disclosures Sellers Disclosure
Listing Terms Cash Sale, Conventional, VA
Financing Cash Sale,Conventional,VA
Special Listing Condition Sellers Disclosure
Read Less Info
Want to know what your home might be worth? Contact us for a FREE valuation!

Our team is ready to help you sell your home for the highest possible price ASAP

Bought with Brock & Foster Real Estate




