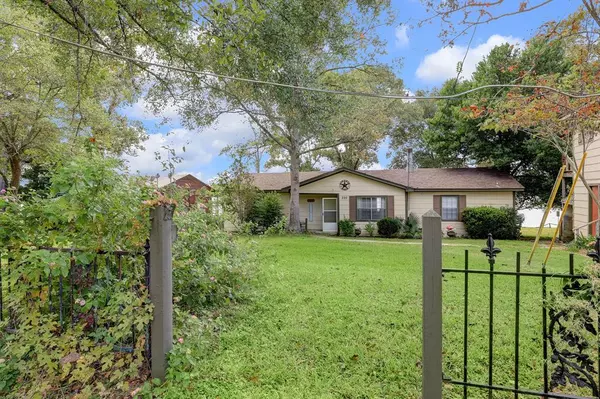For more information regarding the value of a property, please contact us for a free consultation.
Key Details
Property Type Single Family Home
Listing Status Sold
Purchase Type For Sale
Square Footage 1,448 sqft
Price per Sqft $169
Subdivision Jungle Village
MLS Listing ID 37335748
Sold Date 11/14/24
Style Traditional
Bedrooms 3
Full Baths 2
Half Baths 1
Year Built 1977
Annual Tax Amount $3,011
Tax Year 2023
Lot Size 0.547 Acres
Acres 0.5469
Property Description
This welcoming waterfront property is situated on two lots and comes fully furnished, offering everything you need for a laid back lifestyle. Enjoy direct water access with a bulkhead, covered boatlift, newly wrapped pilings, and a fish cleaning station right on the deck. Inside, the home features many updates including granite countertops, a gas stove, wood burning fireplace, and new vinyl flooring and carpet. There is porch access from both the dining room and the primary bedroom. A detached 2 car garage apartment is included and is currently tenant occupied. Be sure to ask about the 40x60 metal building across the street that is also available. Whether you are into boating, fishing, or simply relaxing by the water, this property provides a peaceful retreat for anyone who loves the outdoors.
Location
State TX
County Trinity
Area Lake Livingston Area
Rooms
Bedroom Description 1 Bedroom Down - Not Primary BR,2 Primary Bedrooms,All Bedrooms Down,Sitting Area
Other Rooms 1 Living Area, Breakfast Room, Family Room, Garage Apartment, Kitchen/Dining Combo, Utility Room in House
Master Bathroom Primary Bath: Double Sinks, Primary Bath: Tub/Shower Combo, Secondary Bath(s): Double Sinks, Secondary Bath(s): Tub/Shower Combo
Kitchen Island w/o Cooktop, Kitchen open to Family Room, Pantry, Soft Closing Cabinets, Soft Closing Drawers, Walk-in Pantry
Interior
Interior Features Dryer Included, Fire/Smoke Alarm, Refrigerator Included, Washer Included, Window Coverings
Heating Central Electric
Cooling Central Electric
Flooring Carpet, Vinyl
Fireplaces Number 1
Fireplaces Type Wood Burning Fireplace
Exterior
Exterior Feature Back Yard, Covered Patio/Deck, Detached Gar Apt /Quarters, Not Fenced, Patio/Deck, Porch, Private Driveway, Screened Porch, Side Yard
Parking Features Detached Garage
Garage Spaces 2.0
Garage Description Auto Garage Door Opener, Double-Wide Driveway
Waterfront Description Boat Lift,Boat Slip,Bulkhead,Lakefront,Pier,Wood Bulkhead
Roof Type Composition
Street Surface Asphalt,Dirt,Gravel,Shell
Private Pool No
Building
Lot Description Waterfront
Faces North
Story 1
Foundation Block & Beam
Lot Size Range 1/2 Up to 1 Acre
Water Water District
Structure Type Wood
New Construction No
Schools
Elementary Schools Lansberry Elementary School
Middle Schools Trinity Junior High School
High Schools Trinity High School
School District 63 - Trinity
Others
Senior Community No
Restrictions No Restrictions
Tax ID 22279
Ownership Full Ownership
Energy Description Ceiling Fans,Digital Program Thermostat
Acceptable Financing Cash Sale, Conventional, FHA, VA
Tax Rate 1.5731
Disclosures Mud, Sellers Disclosure
Listing Terms Cash Sale, Conventional, FHA, VA
Financing Cash Sale,Conventional,FHA,VA
Special Listing Condition Mud, Sellers Disclosure
Read Less Info
Want to know what your home might be worth? Contact us for a FREE valuation!

Our team is ready to help you sell your home for the highest possible price ASAP

Bought with Pinnacle Realty Advisors




