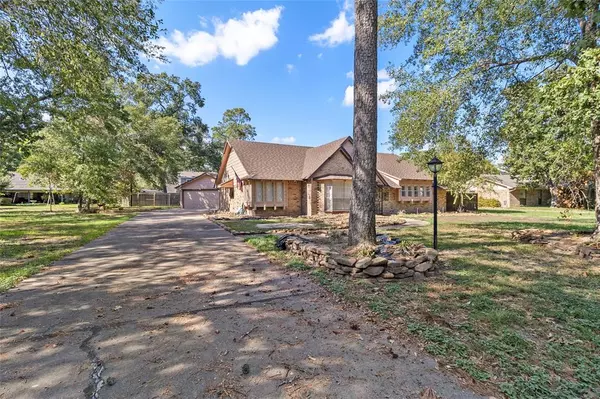For more information regarding the value of a property, please contact us for a free consultation.
Key Details
Property Type Single Family Home
Listing Status Sold
Purchase Type For Sale
Square Footage 1,918 sqft
Price per Sqft $148
Subdivision North Hill Estates Sec 02
MLS Listing ID 81032710
Sold Date 11/08/24
Style Traditional
Bedrooms 3
Full Baths 2
Year Built 1971
Annual Tax Amount $4,355
Tax Year 2022
Lot Size 0.350 Acres
Acres 0.35
Property Description
Discover the charm of North Hill Estates in Spring, Texas, with this 3-bedroom, 2-bathroom home boasting 1,918 sq ft of living space on a spacious .35-acre lot. Situated in the esteemed Spring Independent School District, this property combines modern amenities with classic elegance. Inside, an open-concept layout bathed in natural light creates a welcoming atmosphere, complemented by a well-appointed kitchen with ample cabinetry and stainless steel appliances. The fully fenced backyard is an expansive canvas for outdoor activities and entertaining. Additional highlights include a two-car garage and easy access to shopping, dining, and major highways. Don't miss out on this opportunity to make this charming Spring, TX home your own. Contact us today for a private tour!
Location
State TX
County Harris
Area Spring East
Rooms
Bedroom Description Walk-In Closet
Other Rooms Formal Dining
Master Bathroom Primary Bath: Tub/Shower Combo, Secondary Bath(s): Separate Shower
Kitchen Breakfast Bar
Interior
Heating Central Gas
Cooling Central Electric
Fireplaces Number 1
Exterior
Parking Features Detached Garage
Garage Spaces 2.0
Roof Type Composition
Private Pool No
Building
Lot Description Subdivision Lot
Story 1
Foundation Slab
Lot Size Range 1/4 Up to 1/2 Acre
Sewer Public Sewer
Water Public Water
Structure Type Brick
New Construction No
Schools
Elementary Schools Ginger Mcnabb Elementary School
Middle Schools Twin Creeks Middle School
High Schools Spring High School
School District 48 - Spring
Others
Senior Community No
Restrictions Restricted
Tax ID 098-387-000-0195
Energy Description Ceiling Fans
Acceptable Financing Cash Sale, Conventional, FHA, VA
Tax Rate 2.1811
Disclosures Sellers Disclosure
Listing Terms Cash Sale, Conventional, FHA, VA
Financing Cash Sale,Conventional,FHA,VA
Special Listing Condition Sellers Disclosure
Read Less Info
Want to know what your home might be worth? Contact us for a FREE valuation!

Our team is ready to help you sell your home for the highest possible price ASAP

Bought with Re/Max Platinum




