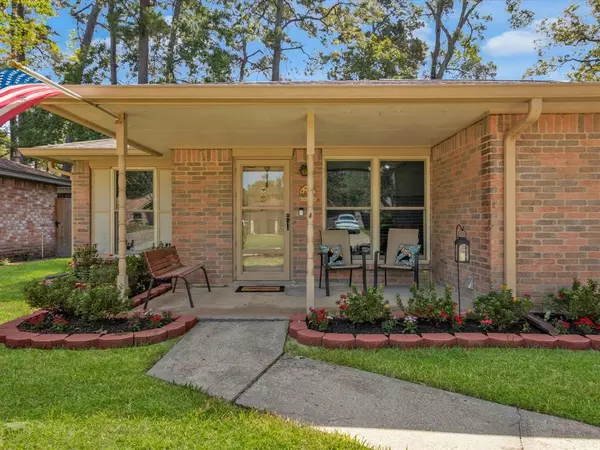For more information regarding the value of a property, please contact us for a free consultation.
Key Details
Property Type Single Family Home
Listing Status Sold
Purchase Type For Sale
Square Footage 1,065 sqft
Price per Sqft $192
Subdivision Sherwood Trails Sec 02
MLS Listing ID 83396894
Sold Date 10/30/24
Style Traditional
Bedrooms 3
Full Baths 1
Half Baths 1
HOA Fees $41/ann
HOA Y/N 1
Year Built 1982
Annual Tax Amount $4,040
Tax Year 2023
Lot Size 5,936 Sqft
Acres 0.1363
Property Description
AWESOME ONE-STORY home in SHERWOOD TRAILS with OVER 45K in RECENT MAJOR UPDATES! HVAC (2020), ROOF (2019), all NSULATION (2024), all FLOORING (2022), INTERIOR PAINT (2023),...it's along list!! 1065 sq ft, 3 bedrooms, 1 1/2 baths, NO CARPET, 2 car GARAGE, double wide driveway, sprinkler system, 18 x 12 PATIO ENCLOSURE on the back and an 8 x 10 SHED - Wow! Gas stove and gas oven in the kitchen which is open to both the dining and living areas is great for everyday living. ALSO UPGRADED are ALL the WINDOWS with Anderson low-e (2007), back FENCING and BLINDS throughout. It's MOVE-IN READY. Refrigerator, washer and dryer stay with the house. DESIRABLE NEIGHBORHOOD for both schools and location with EASY ACCESS to IAH airport, Hwy 59 and the Grand Pkwy (99). Kingwood is a MASTER PLANNED COMMUNITY offering hike/bike trails, sports fields, pools, parks, shopping, restaurants, golf courses, and even a community only boat ramp for access to Lake Houston. Never flooded. It's a must see.
Location
State TX
County Harris
Community Kingwood
Area Kingwood West
Rooms
Bedroom Description All Bedrooms Down,En-Suite Bath,Primary Bed - 1st Floor
Other Rooms 1 Living Area, Breakfast Room, Family Room, Kitchen/Dining Combo, Living Area - 1st Floor, Living/Dining Combo, Sun Room, Utility Room in Garage
Master Bathroom Full Secondary Bathroom Down, Half Bath, Secondary Bath(s): Tub/Shower Combo
Den/Bedroom Plus 3
Kitchen Breakfast Bar, Kitchen open to Family Room, Pantry
Interior
Interior Features Alarm System - Owned, Fire/Smoke Alarm, Refrigerator Included, Window Coverings
Heating Central Gas
Cooling Central Electric
Flooring Vinyl Plank
Exterior
Exterior Feature Back Yard, Back Yard Fenced, Porch, Screened Porch, Side Yard, Storage Shed, Subdivision Tennis Court
Parking Features Attached Garage
Garage Spaces 2.0
Garage Description Double-Wide Driveway
Roof Type Composition
Private Pool No
Building
Lot Description In Golf Course Community, Subdivision Lot
Story 1
Foundation Slab
Lot Size Range 0 Up To 1/4 Acre
Sewer Public Sewer
Water Public Water
Structure Type Brick
New Construction No
Schools
Elementary Schools Elm Grove Elementary School (Humble)
Middle Schools Kingwood Middle School
High Schools Kingwood Park High School
School District 29 - Humble
Others
HOA Fee Include Grounds,Recreational Facilities
Senior Community No
Restrictions Deed Restrictions
Tax ID 114-317-014-0529
Ownership Full Ownership
Energy Description Attic Vents,Ceiling Fans,Digital Program Thermostat,High-Efficiency HVAC,HVAC>13 SEER,Insulated/Low-E windows
Acceptable Financing Cash Sale, Conventional, FHA, Investor, VA
Tax Rate 2.2694
Disclosures Sellers Disclosure
Listing Terms Cash Sale, Conventional, FHA, Investor, VA
Financing Cash Sale,Conventional,FHA,Investor,VA
Special Listing Condition Sellers Disclosure
Read Less Info
Want to know what your home might be worth? Contact us for a FREE valuation!

Our team is ready to help you sell your home for the highest possible price ASAP

Bought with Exclusive Realty Group LLC




