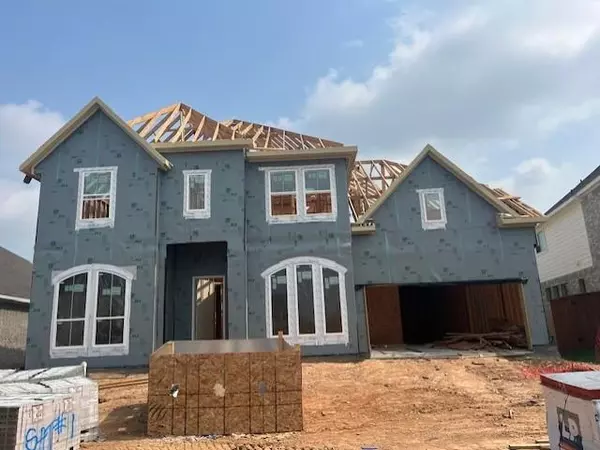For more information regarding the value of a property, please contact us for a free consultation.
Key Details
Property Type Single Family Home
Listing Status Sold
Purchase Type For Sale
Square Footage 3,560 sqft
Price per Sqft $215
Subdivision Towne Lake
MLS Listing ID 14782581
Sold Date 10/22/24
Style Mediterranean,Traditional
Bedrooms 4
Full Baths 4
Half Baths 1
HOA Fees $159/ann
HOA Y/N 1
Year Built 2024
Annual Tax Amount $20,300
Tax Year 2023
Lot Size 7,806 Sqft
Property Description
The Briggs - Welcome to your modern oasis! This stunning home boasts a sleek white exterior with striking black trim, making a bold statement from the moment you arrive. Step inside to be greeted by a grand foyer featuring a captivating spiral staircase with iron accents, elegantly flanked by a guest en suite and sophisticated home office. Entertain with ease in the design seamlessly connecting the gourmet kitchen with huge island, family room and dining area. Marvel at the expansive 20-foot ceiling and floor-to-ceiling windows that flood the space with natural light. Retreat to one of four luxurious bedrooms each accompanied by its own full bath for ultimate convenience. This home features a three-car garage for amply storage and parking options. Step outside to discover your own private paradise on the huge covered back patio, complete with outdoor kitchen pre-plumb.
Location
State TX
County Harris
Community Towne Lake
Area Cypress South
Rooms
Bedroom Description 2 Bedrooms Down,En-Suite Bath,Primary Bed - 1st Floor,Split Plan,Walk-In Closet
Other Rooms Gameroom Down, Home Office/Study, Utility Room in House
Master Bathroom Half Bath, Primary Bath: Double Sinks, Primary Bath: Separate Shower, Primary Bath: Soaking Tub, Secondary Bath(s): Tub/Shower Combo
Kitchen Breakfast Bar, Island w/o Cooktop, Kitchen open to Family Room, Pantry
Interior
Interior Features Alarm System - Owned, Fire/Smoke Alarm, High Ceiling, Prewired for Alarm System
Heating Central Gas
Cooling Central Electric
Flooring Carpet, Tile, Vinyl Plank
Exterior
Exterior Feature Back Yard Fenced, Covered Patio/Deck, Sprinkler System, Subdivision Tennis Court
Parking Features Attached/Detached Garage, Oversized Garage, Tandem
Garage Spaces 3.0
Roof Type Composition
Street Surface Concrete
Private Pool No
Building
Lot Description Subdivision Lot
Story 2
Foundation Slab
Lot Size Range 0 Up To 1/4 Acre
Builder Name Coventry Homes
Water Water District
Structure Type Brick,Cement Board,Stone
New Construction Yes
Schools
Elementary Schools Rennell Elementary School
Middle Schools Anthony Middle School (Cypress-Fairbanks)
High Schools Cypress Ranch High School
School District 13 - Cypress-Fairbanks
Others
Senior Community No
Restrictions Deed Restrictions
Tax ID NA
Energy Description Attic Vents,Ceiling Fans,Digital Program Thermostat,Energy Star Appliances,High-Efficiency HVAC,Insulated/Low-E windows,Insulation - Other,Other Energy Features,Radiant Attic Barrier
Acceptable Financing Cash Sale, Conventional, FHA, VA
Tax Rate 3.27
Disclosures Mud, Other Disclosures
Green/Energy Cert Energy Star Qualified Home, Environments for Living, Home Energy Rating/HERS
Listing Terms Cash Sale, Conventional, FHA, VA
Financing Cash Sale,Conventional,FHA,VA
Special Listing Condition Mud, Other Disclosures
Read Less Info
Want to know what your home might be worth? Contact us for a FREE valuation!

Our team is ready to help you sell your home for the highest possible price ASAP

Bought with JPAR-The Sears Group




