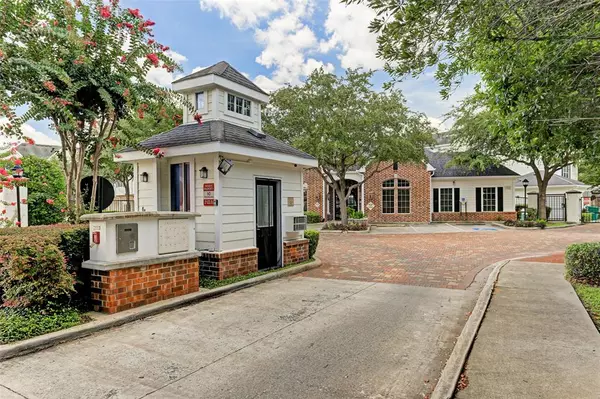For more information regarding the value of a property, please contact us for a free consultation.
Key Details
Property Type Condo
Sub Type Condominium
Listing Status Sold
Purchase Type For Sale
Square Footage 1,180 sqft
Price per Sqft $143
Subdivision Piney Point Place
MLS Listing ID 52107849
Sold Date 10/18/24
Style Traditional
Bedrooms 2
Full Baths 2
Half Baths 1
HOA Fees $562/mo
Year Built 2003
Annual Tax Amount $4,977
Tax Year 2023
Lot Size 7.366 Acres
Property Description
What a lovely fully gated condo community! This spacious two bedroom, 2 1/2 bath open-floor plan features a free-flowing kitchen, living, & dining areas. Such a functional & well-designed kitchen with free-standing island, granite countertops, stainless steel appliances, & built-in microwave. Utility Room boasts full size Washer & Dryer! Generous sized bedrooms on third floor with walk-in closets, an abundance of natural light, and ceiling fans. Home offers two car attached garage and guest parking!!! Piney Point Place features a sparkling swimming pool, fitness center, automatic access gates & well-manicured grounds. Gated entry is manned certain hours during the night. Just a stone's throw from H-Town events near Downtown, The Galleria, City Centre, Uptown Park, The Energy Corridor, Terry Hershey Park, Medical Center, Buffalo Bayou Park, Houston Arboretum & Memorial Park! Ideally located with easy access to Memorial Drive, HW59, Beltway, & Westpark Tollway!
Location
State TX
County Harris
Area Memorial West
Rooms
Bedroom Description All Bedrooms Up,En-Suite Bath,Primary Bed - 3rd Floor,Walk-In Closet
Other Rooms 1 Living Area, Breakfast Room, Living Area - 2nd Floor, Living/Dining Combo, Utility Room in House
Master Bathroom Half Bath, Primary Bath: Tub/Shower Combo, Secondary Bath(s): Tub/Shower Combo
Den/Bedroom Plus 2
Kitchen Island w/o Cooktop, Kitchen open to Family Room
Interior
Interior Features 2 Staircases, Balcony, Fire/Smoke Alarm, High Ceiling, Refrigerator Included, Window Coverings
Heating Central Electric
Cooling Central Electric
Flooring Carpet, Engineered Wood, Tile
Appliance Dryer Included, Electric Dryer Connection, Full Size, Refrigerator, Washer Included
Dryer Utilities 1
Laundry Utility Rm in House
Exterior
Exterior Feature Balcony, Clubhouse, Exercise Room, Fenced
Parking Features Attached Garage
Garage Spaces 2.0
View West
Roof Type Composition
Street Surface Concrete,Curbs
Accessibility Automatic Gate, Manned Gate
Private Pool No
Building
Faces West
Story 3
Unit Location On Street
Entry Level Levels 1, 2 and 3
Foundation Slab
Sewer Public Sewer
Water Public Water
Structure Type Brick,Wood
New Construction No
Schools
Elementary Schools Emerson Elementary School (Houston)
Middle Schools Revere Middle School
High Schools Wisdom High School
School District 27 - Houston
Others
Pets Allowed With Restrictions
HOA Fee Include Clubhouse,Exterior Building,Grounds,Limited Access Gates,On Site Guard,Recreational Facilities,Trash Removal,Water and Sewer
Senior Community No
Tax ID 125-365-017-0007
Ownership Full Ownership
Energy Description Ceiling Fans
Acceptable Financing Cash Sale, Conventional
Tax Rate 2.2019
Disclosures Reports Available, Sellers Disclosure
Listing Terms Cash Sale, Conventional
Financing Cash Sale,Conventional
Special Listing Condition Reports Available, Sellers Disclosure
Pets Allowed With Restrictions
Read Less Info
Want to know what your home might be worth? Contact us for a FREE valuation!

Our team is ready to help you sell your home for the highest possible price ASAP

Bought with Ayers & Associates




