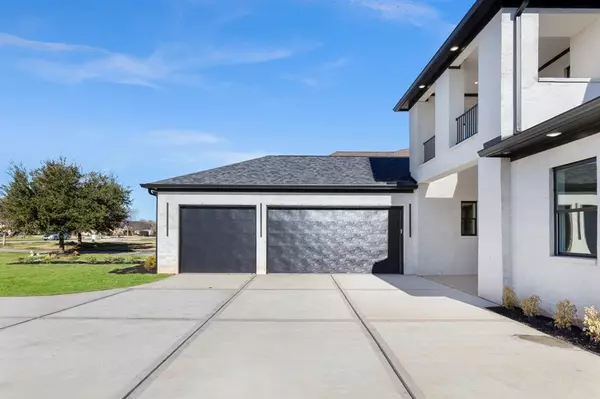For more information regarding the value of a property, please contact us for a free consultation.
Key Details
Property Type Single Family Home
Listing Status Sold
Purchase Type For Sale
Square Footage 4,549 sqft
Price per Sqft $218
Subdivision Grand Harbor 09
MLS Listing ID 35038613
Sold Date 10/15/24
Style Traditional
Bedrooms 5
Full Baths 4
Half Baths 1
HOA Fees $108/ann
HOA Y/N 1
Year Built 2023
Annual Tax Amount $1,780
Tax Year 2022
Lot Size 0.500 Acres
Acres 0.5
Property Description
Beautiful new build by the renowned Southern Stone Construction. This is a waterfront home, ready to build a dock on the canal with a quick trip to the lake. The first floor features a large open family room, kitchen and dining area, a dedicated office, four bedrooms and even a conditioned storage room. Upstairs you'll find a large game room with bar area, home theatre room, a bedroom and bathroom. The attached 3 car garage is spacious and leads directly into the laundry room. An outdoor kitchen overlooks the beautiful waterway with quick access to Lake Conroe. Kitchen will feature white shaker cabinets with matte black hardware. Beautiful millwork and built-ins throughout. See floor plans in property pictures. Just completing finishing touches and will be ready in 30 days. Builder would be happy to meet for a walkthrough!
Location
State TX
County Montgomery
Area Lake Conroe Area
Rooms
Bedroom Description Primary Bed - 1st Floor
Other Rooms Family Room, Gameroom Up, Home Office/Study, Kitchen/Dining Combo, Living Area - 1st Floor, Living Area - 2nd Floor, Media
Master Bathroom Primary Bath: Double Sinks, Primary Bath: Soaking Tub
Kitchen Island w/o Cooktop, Kitchen open to Family Room, Pantry, Pot Filler, Soft Closing Cabinets, Soft Closing Drawers, Under Cabinet Lighting, Walk-in Pantry
Interior
Interior Features Wet Bar, Wired for Sound
Heating Central Gas
Cooling Central Gas
Flooring Carpet, Tile, Vinyl Plank
Exterior
Exterior Feature Back Yard, Controlled Subdivision Access, Covered Patio/Deck, Exterior Gas Connection, Outdoor Kitchen, Private Driveway, Sprinkler System
Parking Features Attached Garage
Garage Spaces 3.0
Waterfront Description Canal Front,Canal View
Roof Type Composition
Private Pool No
Building
Lot Description Cleared, Waterfront
Story 2
Foundation Slab
Lot Size Range 1/4 Up to 1/2 Acre
Builder Name Southern Stone Const
Water Aerobic, Public Water
Structure Type Brick,Stucco,Wood
New Construction Yes
Schools
Elementary Schools Madeley Ranch Elementary School
Middle Schools Montgomery Junior High School
High Schools Montgomery High School
School District 37 - Montgomery
Others
Senior Community No
Restrictions Deed Restrictions
Tax ID 5380-09-04700
Energy Description Ceiling Fans,Digital Program Thermostat,Insulation - Batt
Acceptable Financing Cash Sale, Conventional, FHA, VA
Tax Rate 1.7481
Disclosures No Disclosures
Listing Terms Cash Sale, Conventional, FHA, VA
Financing Cash Sale,Conventional,FHA,VA
Special Listing Condition No Disclosures
Read Less Info
Want to know what your home might be worth? Contact us for a FREE valuation!

Our team is ready to help you sell your home for the highest possible price ASAP

Bought with Creek Realty




