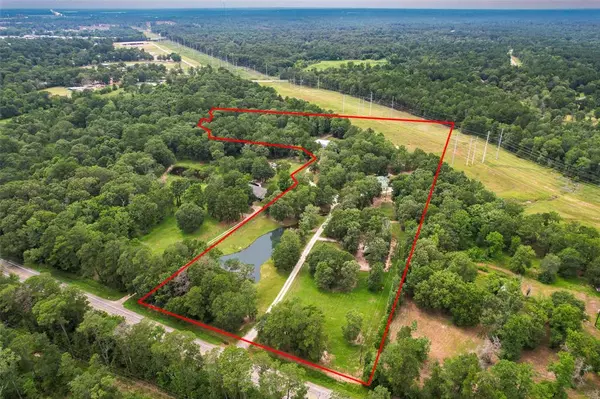For more information regarding the value of a property, please contact us for a free consultation.
Key Details
Property Type Single Family Home
Sub Type Free Standing
Listing Status Sold
Purchase Type For Sale
Square Footage 1,783 sqft
Price per Sqft $426
MLS Listing ID 11062865
Sold Date 10/09/24
Style Barndominium,Ranch,Traditional
Bedrooms 2
Full Baths 2
Half Baths 1
Year Built 2007
Annual Tax Amount $5,762
Tax Year 2023
Lot Size 12.208 Acres
Acres 12.2076
Property Description
Pleased to present This Unrestricted Country Haven. with over 12 acres of Fenced & X-Fenced rolling terrain. Meander up the long drive to This Serene Retreat. On your left is Stocked Catfish Pond, on the right is an adorable Chicken Coop w/huge fenced chicken yard & a 2 stall barnette. Concrete Parking & Drive that leads up to the 2/2/2 Bardominium. Expansive Porches in front & back were thoughtfully designed with Cedar Ceilings & lighted fans. Front Alder door entry brings you into a large living room, open to the Dining area & Kitchen that was recently updated w/custom soft close Cabinets, Stainless gas stove,undermount lighting, Pretty granite counters with an apron sink, breakfast bar, & custom moveable island. Refrigerator stays. Spacious Primary bedroom, with Gigantic walk-in closet. Large Bedroom & bath upstairs. BBQ hut and Pool for entertaining. 123x 40shop w/ A/C & heat in one section, & bathroom. BIG Fenced dog kennel !! Run your business from home. Approx. 2 miles to I 45.
Location
State TX
County Montgomery
Area Willis Area
Rooms
Bedroom Description 1 Bedroom Up,Primary Bed - 1st Floor,Sitting Area,Walk-In Closet
Other Rooms 1 Living Area, Breakfast Room, Living Area - 1st Floor, Utility Room in House
Master Bathroom Primary Bath: Double Sinks, Primary Bath: Soaking Tub, Primary Bath: Tub/Shower Combo, Secondary Bath(s): Shower Only
Kitchen Breakfast Bar, Island w/o Cooktop, Pots/Pans Drawers, Soft Closing Cabinets, Soft Closing Drawers, Under Cabinet Lighting, Walk-in Pantry
Interior
Interior Features Fire/Smoke Alarm, Refrigerator Included, Water Softener - Owned, Window Coverings
Heating Central Electric, Propane
Cooling Central Electric, Window Units
Flooring Carpet, Tile
Exterior
Parking Features Attached Garage, Oversized Garage
Garage Spaces 2.0
Garage Description Additional Parking, Workshop
Pool Above Ground
Improvements Auxiliary Building,Barn,Cross Fenced,Fenced,Greenhouse,Pastures
Private Pool Yes
Building
Lot Description Cleared, Wooded
Story 2
Foundation Slab
Lot Size Range 10 Up to 15 Acres
Sewer Septic Tank
Water Well
New Construction No
Schools
Elementary Schools Parmley Elementary School
Middle Schools Lynn Lucas Middle School
High Schools Willis High School
School District 56 - Willis
Others
Senior Community No
Restrictions Horses Allowed,No Restrictions
Tax ID 0313-00-00741
Energy Description Ceiling Fans,Digital Program Thermostat
Acceptable Financing Cash Sale, Conventional
Tax Rate 2.1375
Disclosures Sellers Disclosure
Listing Terms Cash Sale, Conventional
Financing Cash Sale,Conventional
Special Listing Condition Sellers Disclosure
Read Less Info
Want to know what your home might be worth? Contact us for a FREE valuation!

Our team is ready to help you sell your home for the highest possible price ASAP

Bought with Walzel Properties - Spring




