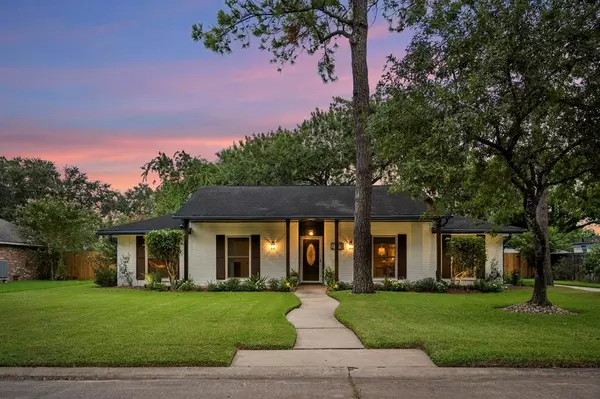For more information regarding the value of a property, please contact us for a free consultation.
Key Details
Property Type Single Family Home
Listing Status Sold
Purchase Type For Sale
Square Footage 2,244 sqft
Price per Sqft $140
Subdivision Sherwood Oaks
MLS Listing ID 32831553
Sold Date 10/04/24
Style Traditional
Bedrooms 4
Full Baths 2
Year Built 1977
Annual Tax Amount $5,835
Tax Year 2023
Lot Size 0.294 Acres
Acres 0.2944
Property Description
This gorgeous 1-story home located in the wooded Sherwood Oaks subdivision sits on an expansive lot and features upscale interiors and thoughtful design throughout. The open-concept layout with beautiful wood floors creates a seamless flow through living and dining spaces, making entertaining a breeze. Luxury granite countertops, large breakfast bar, and breakfast nook adorn the chef's kitchen. The primary bedroom is a true sanctuary, featuring a spacious layout and a beautifully appointed en-suite bathroom and large walk-in closet. The additional three bedrooms are equally impressive, each offering ample space and versatility to suit your lifestyle. Step outside to discover your own private oasis with a beautifully landscaped backyard that offers relaxation and entertaining. Other features include Leaf Guard gutters, updated windows and French doors, updated electrical, updated plumbing, updated bathroom, window shades, new back fence (2024). Only 30 mins from downtown.
Location
State TX
County Galveston
Area Dickinson
Rooms
Bedroom Description All Bedrooms Down,Primary Bed - 1st Floor,Walk-In Closet
Other Rooms Breakfast Room, Family Room, Formal Dining, Utility Room in House
Master Bathroom Full Secondary Bathroom Down, Primary Bath: Shower Only
Kitchen Breakfast Bar, Kitchen open to Family Room, Pantry
Interior
Interior Features Refrigerator Included
Heating Central Electric
Cooling Central Electric
Flooring Carpet, Tile, Wood
Fireplaces Number 1
Fireplaces Type Wood Burning Fireplace
Exterior
Exterior Feature Back Yard Fenced, Patio/Deck
Parking Features Detached Garage
Garage Spaces 2.0
Garage Description Double-Wide Driveway
Roof Type Composition
Street Surface Concrete
Private Pool No
Building
Lot Description Subdivision Lot, Wooded
Story 1
Foundation Slab
Lot Size Range 1/4 Up to 1/2 Acre
Water Water District
Structure Type Brick
New Construction No
Schools
Elementary Schools Bay Colony Elementary School
Middle Schools Dunbar Middle School (Dickinson)
High Schools Dickinson High School
School District 17 - Dickinson
Others
Senior Community No
Restrictions Unknown
Tax ID 6511-0000-0075-000
Energy Description Attic Vents,Ceiling Fans,Digital Program Thermostat,Insulated/Low-E windows
Acceptable Financing Cash Sale, Conventional, FHA, VA
Tax Rate 2.4123
Disclosures Sellers Disclosure
Listing Terms Cash Sale, Conventional, FHA, VA
Financing Cash Sale,Conventional,FHA,VA
Special Listing Condition Sellers Disclosure
Read Less Info
Want to know what your home might be worth? Contact us for a FREE valuation!

Our team is ready to help you sell your home for the highest possible price ASAP

Bought with AEA Realty, LLC




