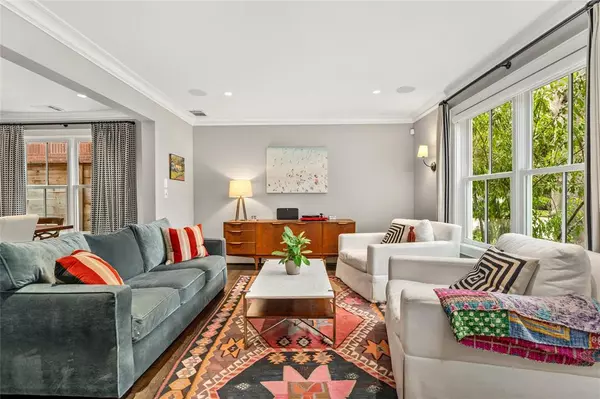For more information regarding the value of a property, please contact us for a free consultation.
Key Details
Property Type Single Family Home
Listing Status Sold
Purchase Type For Sale
Square Footage 2,918 sqft
Price per Sqft $489
Subdivision Virginia Court
MLS Listing ID 16398182
Sold Date 10/04/24
Style Traditional
Bedrooms 3
Full Baths 3
Year Built 1940
Annual Tax Amount $19,672
Tax Year 2023
Lot Size 5,000 Sqft
Acres 0.1148
Property Description
Charming 3 bed 3 bath home on tree lined street in close proximity to Rice Village. Many updates thruout including Circa lighting & 2022 paint. Wonderful kitchen features Thermador gas cooktop, bltin fridg, Bosch dishwasher, oversized island w/butcherblock top that allows for seating, stainless steel counters on perimeter makes it a cook's delight, plus wine fridge, builtin microwave & Jonathan Adler lighting. Spacious back yard w/stone patio. Enjoy the den w/ custom builtins (2022) & custom Schumacher drapery. Excellent flex space off kitchen for office or playroom. Full bath down w/Carrara marble & walkin shower. Great understair storage. Upstairs has open flex space, gameroom w/office nook. Two additionals bedrms up w/2022 bath. Large laundry rm. Spacious primary suite has tons of natural light w/bay window, seagrass carpet & 2 walk in closets (California Closets) Primary bath has double vanities & walk in shower. Tankless hwh. 2024 roof. All per seller.
Location
State TX
County Harris
Area West University/Southside Area
Rooms
Bedroom Description All Bedrooms Up
Other Rooms Family Room, Formal Dining, Formal Living, Utility Room in House
Master Bathroom Primary Bath: Double Sinks, Primary Bath: Jetted Tub, Primary Bath: Separate Shower
Kitchen Island w/o Cooktop, Pots/Pans Drawers, Under Cabinet Lighting
Interior
Interior Features Alarm System - Owned, Fire/Smoke Alarm
Heating Central Gas, Zoned
Cooling Central Electric, Zoned
Flooring Tile, Wood
Exterior
Exterior Feature Back Green Space, Back Yard, Back Yard Fenced, Covered Patio/Deck, Fully Fenced, Subdivision Tennis Court
Parking Features Attached/Detached Garage
Garage Spaces 2.0
Garage Description Auto Driveway Gate, Auto Garage Door Opener
Roof Type Composition
Street Surface Concrete,Curbs
Accessibility Automatic Gate, Driveway Gate
Private Pool No
Building
Lot Description Subdivision Lot
Faces East
Story 2
Foundation Pier & Beam
Lot Size Range 0 Up To 1/4 Acre
Sewer Public Sewer
Water Public Water
Structure Type Cement Board
New Construction No
Schools
Elementary Schools West University Elementary School
Middle Schools Pershing Middle School
High Schools Lamar High School (Houston)
School District 27 - Houston
Others
Senior Community No
Restrictions Unknown
Tax ID 057-178-000-0016
Energy Description Ceiling Fans,Insulated/Low-E windows
Acceptable Financing Cash Sale, Conventional
Tax Rate 1.7565
Disclosures Sellers Disclosure
Listing Terms Cash Sale, Conventional
Financing Cash Sale,Conventional
Special Listing Condition Sellers Disclosure
Read Less Info
Want to know what your home might be worth? Contact us for a FREE valuation!

Our team is ready to help you sell your home for the highest possible price ASAP

Bought with Martha Turner Sotheby's International Realty




