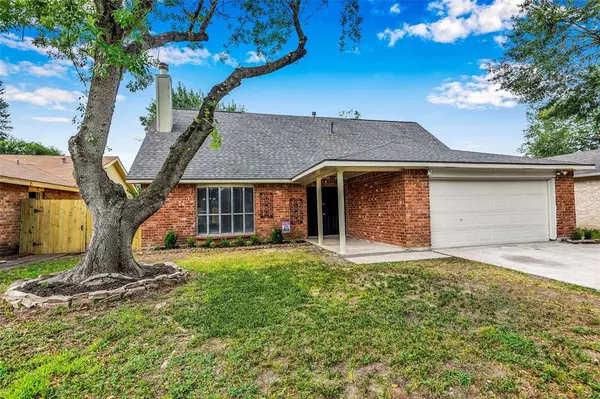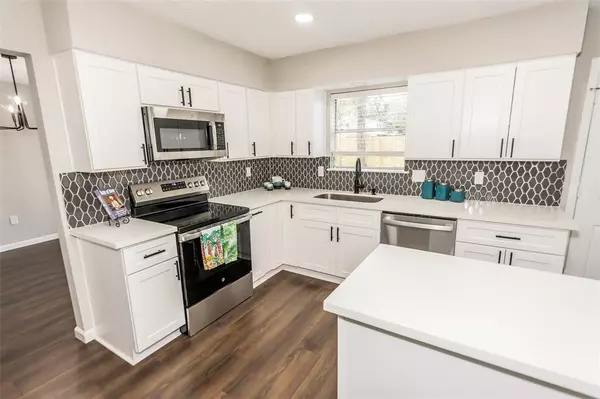For more information regarding the value of a property, please contact us for a free consultation.
Key Details
Property Type Single Family Home
Listing Status Sold
Purchase Type For Sale
Square Footage 2,350 sqft
Price per Sqft $138
Subdivision Windfern Forest Sec 01
MLS Listing ID 43605506
Sold Date 10/04/24
Style Traditional
Bedrooms 4
Full Baths 2
Half Baths 1
HOA Fees $37/ann
HOA Y/N 1
Year Built 1979
Annual Tax Amount $5,337
Tax Year 2023
Lot Size 8,000 Sqft
Acres 0.1837
Property Description
Stunning, updated 2 Story Family HOME. Zoned to Cy-Fair Schools. One of the largest floor plans in the community. Welcoming double door entry. Rich walnut laminate flooring throughout the downstairs. Living room with fireplace and designer mantel and extra shelving. Kitchen is amazing with new white shaker cabinetry complimented by black hardware, charcoal gray mosaic backsplash and Bianco Quartz counters. Primary downstairs offers barn door entry to bath, vanity area with good storage complimented with black round mirror and brush nickel hardware. Updated walk-in shower with glass sliding door. All new light fixtures and ceiling fans throughout. Updated staircase railing, 3 huge bedrooms upstairs and storage closet could be home office space. One of the largest homes in the community. Large back yard. New Roof 2024, New Fence 2024, New water heater 2024. COME CALL 8231 Windy Acres HOME. Quick close!!
Location
State TX
County Harris
Area Northwest Houston
Rooms
Bedroom Description Primary Bed - 1st Floor
Other Rooms 1 Living Area, Formal Dining, Home Office/Study
Master Bathroom Half Bath, Primary Bath: Shower Only
Den/Bedroom Plus 4
Kitchen Island w/o Cooktop, Pantry, Soft Closing Cabinets, Soft Closing Drawers
Interior
Interior Features Fire/Smoke Alarm, High Ceiling
Heating Central Gas
Cooling Central Electric
Flooring Carpet, Laminate
Fireplaces Number 1
Fireplaces Type Wood Burning Fireplace
Exterior
Exterior Feature Back Yard Fenced
Parking Features Attached Garage
Garage Spaces 2.0
Pool Gunite
Roof Type Composition
Street Surface Concrete
Private Pool No
Building
Lot Description Subdivision Lot
Faces North
Story 2
Foundation Slab
Lot Size Range 0 Up To 1/4 Acre
Water Water District
Structure Type Brick,Wood
New Construction No
Schools
Elementary Schools Gleason Elementary School
Middle Schools Cook Middle School
High Schools Jersey Village High School
School District 13 - Cypress-Fairbanks
Others
HOA Fee Include Clubhouse
Senior Community No
Restrictions Deed Restrictions
Tax ID 110-467-000-0019
Energy Description Ceiling Fans,Digital Program Thermostat,Energy Star Appliances
Acceptable Financing Cash Sale, Conventional, FHA, VA
Tax Rate 2.1902
Disclosures Sellers Disclosure
Listing Terms Cash Sale, Conventional, FHA, VA
Financing Cash Sale,Conventional,FHA,VA
Special Listing Condition Sellers Disclosure
Read Less Info
Want to know what your home might be worth? Contact us for a FREE valuation!

Our team is ready to help you sell your home for the highest possible price ASAP

Bought with HomeSmart
GET MORE INFORMATION





