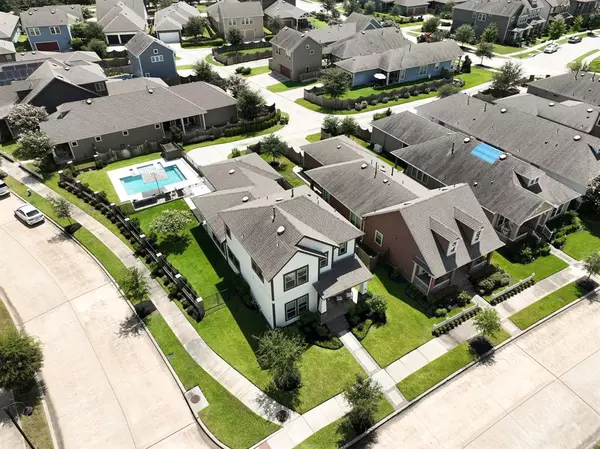For more information regarding the value of a property, please contact us for a free consultation.
Key Details
Property Type Single Family Home
Listing Status Sold
Purchase Type For Sale
Square Footage 2,207 sqft
Price per Sqft $240
Subdivision Bridgeland Lakeland Heights
MLS Listing ID 64738641
Sold Date 09/30/24
Style Craftsman
Bedrooms 3
Full Baths 2
Half Baths 1
HOA Fees $120/ann
HOA Y/N 1
Year Built 2018
Annual Tax Amount $12,437
Tax Year 2023
Lot Size 8,643 Sqft
Acres 0.1984
Property Description
OPEN HOUSE CANCELED. Charming Craftsman style home located in the heart of Lakeland section of Bridgeland. Fabulous corner lot with a POOL and lots of green space. All downstairs living areas have wood look tile. Home office with a barn door and beautiful built-ins to make working from home a breeze. The open floor plan allows the kitchen to be open to the breakfast/dining/living areas area. Lots of granite countertops & cabinets for storage. This dream kitchen has a 5 burner gas range, single oven, dishwasher and disposal. Spacious family room has a high ceiling and is surrounded by windows. The large primary suite is located downstairs with a huge closet that opens to the laundry room. 2nd floor includes a flexible use game room, 2 bedrooms with large closets and a full bath with a tub/shower combo. Enjoy the pool all summer long with cool water from the chiller. Oversize 2 car garage provides space for storage. House is outfitted with portable generator hookup.
Location
State TX
County Harris
Community Bridgeland
Area Cypress South
Rooms
Bedroom Description Primary Bed - 1st Floor,Walk-In Closet
Other Rooms Breakfast Room, Family Room, Gameroom Up, Home Office/Study, Kitchen/Dining Combo, Living Area - 1st Floor, Living Area - 2nd Floor, Living/Dining Combo, Utility Room in House
Master Bathroom Half Bath, Primary Bath: Double Sinks, Primary Bath: Soaking Tub, Secondary Bath(s): Tub/Shower Combo
Den/Bedroom Plus 3
Kitchen Breakfast Bar, Island w/o Cooktop, Kitchen open to Family Room, Pantry
Interior
Interior Features Alarm System - Owned, Fire/Smoke Alarm, High Ceiling
Heating Central Gas
Cooling Central Electric
Flooring Carpet, Tile
Exterior
Exterior Feature Back Yard Fenced, Covered Patio/Deck, Patio/Deck, Porch, Side Yard, Sprinkler System, Subdivision Tennis Court
Parking Features Attached Garage, Oversized Garage
Garage Spaces 2.0
Pool Gunite, In Ground
Roof Type Composition
Street Surface Concrete
Private Pool Yes
Building
Lot Description Corner, Subdivision Lot
Story 2
Foundation Slab
Lot Size Range 0 Up To 1/4 Acre
Sewer Public Sewer
Water Public Water, Water District
Structure Type Cement Board
New Construction No
Schools
Elementary Schools Mcgown Elementary
Middle Schools Sprague Middle School
High Schools Bridgeland High School
School District 13 - Cypress-Fairbanks
Others
HOA Fee Include Clubhouse,Courtesy Patrol,Grounds,Recreational Facilities
Senior Community No
Restrictions Deed Restrictions
Tax ID 135-903-003-0001
Ownership Full Ownership
Energy Description Ceiling Fans,Digital Program Thermostat,Insulated/Low-E windows,Tankless/On-Demand H2O Heater
Acceptable Financing Cash Sale, Conventional, FHA, VA
Tax Rate 2.9581
Disclosures Exclusions, Mud, Sellers Disclosure
Green/Energy Cert Energy Star Qualified Home, Environments for Living, Home Energy Rating/HERS
Listing Terms Cash Sale, Conventional, FHA, VA
Financing Cash Sale,Conventional,FHA,VA
Special Listing Condition Exclusions, Mud, Sellers Disclosure
Read Less Info
Want to know what your home might be worth? Contact us for a FREE valuation!

Our team is ready to help you sell your home for the highest possible price ASAP

Bought with Keller Williams Realty Metropolitan




