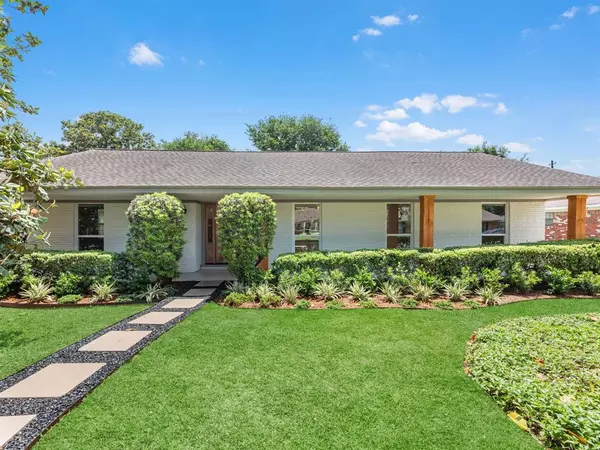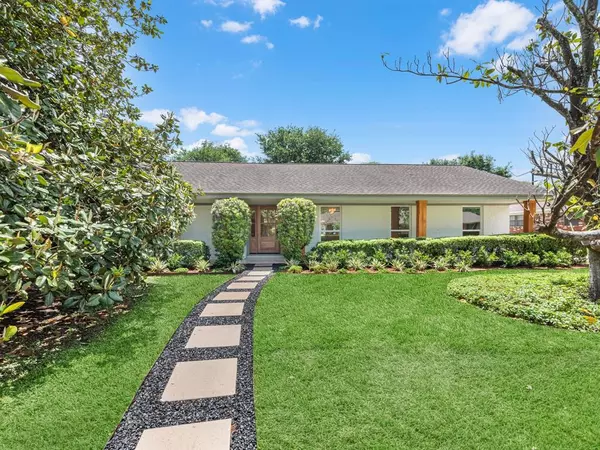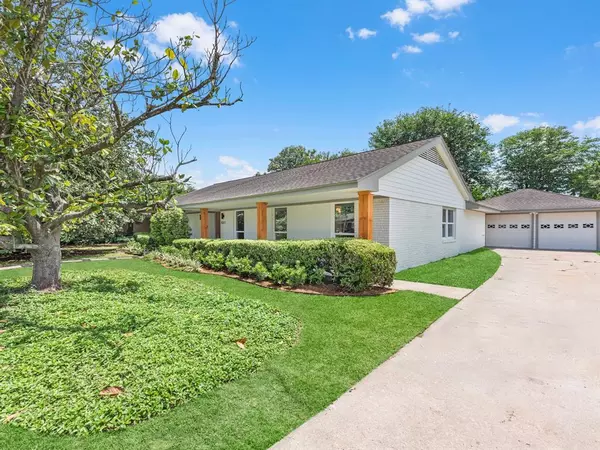For more information regarding the value of a property, please contact us for a free consultation.
Key Details
Property Type Single Family Home
Listing Status Sold
Purchase Type For Sale
Square Footage 2,500 sqft
Price per Sqft $236
Subdivision Willow Meadows Sec 05
MLS Listing ID 7259999
Sold Date 09/11/24
Style Traditional
Bedrooms 3
Full Baths 2
Half Baths 1
HOA Fees $33/ann
HOA Y/N 1
Year Built 1956
Annual Tax Amount $6,586
Tax Year 2023
Lot Size 10,240 Sqft
Acres 0.2351
Property Description
Welcome to your new home on 4311 Firestone Drive, in the Desirable neighborhood of Willow Meadows. This remarkable home has undergone extensive renovations, boasting designer finishes and modern touches making this such a unique home.
Upon entry, one is immediately drawn to the large open concept home that boast two dual living areas, a dining area and custom culinary dream kitchen.
With the extra additions of a flex room/office, breakfast area, MUD room, and half bath, this 3 bedroom 2.5 bath home has been meticulously crafted with attention to detail. This home presents a harmonious fusion of comfort, elegance, and practicality. This home has so many upgrades to fit in the description that you must see it in person. This home has it all. Easy access to I-610 and Hwy 90.
Within 5 miles from the Galleria and Medical center. Property is not in a flood zone and has never flooded per previous seller.
Location
State TX
County Harris
Area Willow Meadows Area
Rooms
Bedroom Description All Bedrooms Down,Primary Bed - 1st Floor,Walk-In Closet
Other Rooms 1 Living Area, Family Room, Formal Dining, Home Office/Study, Utility Room in House
Master Bathroom Half Bath, Primary Bath: Double Sinks, Primary Bath: Shower Only, Secondary Bath(s): Double Sinks, Secondary Bath(s): Tub/Shower Combo
Kitchen Kitchen open to Family Room, Pantry, Pot Filler, Under Cabinet Lighting
Interior
Interior Features Fire/Smoke Alarm, Refrigerator Included
Heating Central Gas
Cooling Central Electric
Flooring Vinyl Plank, Wood
Exterior
Exterior Feature Back Yard, Back Yard Fenced, Private Driveway
Parking Features Detached Garage
Garage Spaces 2.0
Roof Type Composition
Street Surface Concrete
Private Pool No
Building
Lot Description Subdivision Lot
Faces North
Story 1
Foundation Slab
Lot Size Range 0 Up To 1/4 Acre
Sewer Public Sewer
Water Public Water
Structure Type Brick,Vinyl,Wood
New Construction No
Schools
Elementary Schools Red Elementary School
Middle Schools Meyerland Middle School
High Schools Westbury High School
School District 27 - Houston
Others
Senior Community No
Restrictions Deed Restrictions
Tax ID 086-056-000-0005
Energy Description Energy Star/CFL/LED Lights,Insulated/Low-E windows
Acceptable Financing Cash Sale, Conventional, FHA, Investor, Other, VA
Tax Rate 2.0148
Disclosures Sellers Disclosure
Listing Terms Cash Sale, Conventional, FHA, Investor, Other, VA
Financing Cash Sale,Conventional,FHA,Investor,Other,VA
Special Listing Condition Sellers Disclosure
Read Less Info
Want to know what your home might be worth? Contact us for a FREE valuation!

Our team is ready to help you sell your home for the highest possible price ASAP

Bought with Compass RE Texas, LLC - Houston
GET MORE INFORMATION





