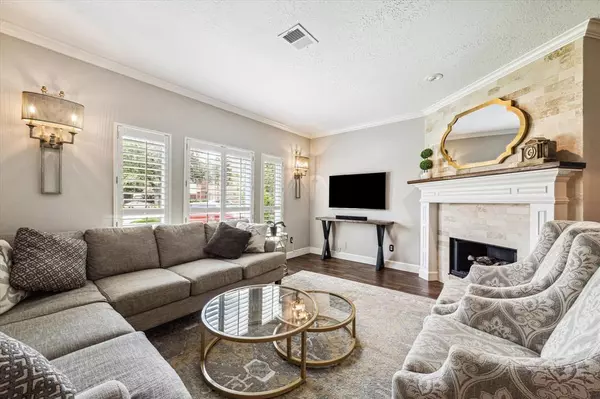For more information regarding the value of a property, please contact us for a free consultation.
Key Details
Property Type Single Family Home
Listing Status Sold
Purchase Type For Sale
Square Footage 2,659 sqft
Price per Sqft $156
Subdivision Lakepoint Forest Sec 05
MLS Listing ID 61763284
Sold Date 09/09/24
Style Traditional
Bedrooms 4
Full Baths 2
Half Baths 1
HOA Fees $32/ann
HOA Y/N 1
Year Built 1994
Annual Tax Amount $6,687
Tax Year 2023
Lot Size 8,676 Sqft
Acres 0.1992
Property Description
Lovely elegance is felt in this immaculately maintained and updated home. The backyard is an oasis with a gorgeous private pool (resurfaced '22) and custom-built covered patio with a stained wood ceiling, large ceiling fan and recessed lighting. French doors lead onto covered patio from the ample living space featuring beautiful wood-like flooring, crown molding, gaslog fireplace, and luxurious plantation shutters. Kitchen is perfectly situated with views of the pool + backyard from the window seat. Freshly painted cabinets, new hardware, gas range, granite countertops, and large island for entertaining friends and family. The primary is spacious with a must-see ensuite. Double custom sinks and vanities, jetted tub, huge walk-in shower and more make this primary bath perfect for relaxation. Home also features a massive gameroom/media room, drip irrigation system, wall insulation, new roof 2023, french drains, new gutters, no back neighbors, and access to hiking and biking trails.
Location
State TX
County Harris
Area Clear Lake Area
Rooms
Bedroom Description En-Suite Bath,Primary Bed - 1st Floor,Walk-In Closet
Other Rooms Family Room, Gameroom Up, Living Area - 1st Floor, Utility Room in House
Master Bathroom Half Bath, Primary Bath: Double Sinks, Primary Bath: Jetted Tub, Primary Bath: Separate Shower
Kitchen Island w/o Cooktop
Interior
Interior Features Crown Molding, High Ceiling
Heating Central Gas
Cooling Central Electric
Flooring Carpet, Tile, Vinyl Plank
Fireplaces Number 1
Fireplaces Type Gas Connections, Gaslog Fireplace
Exterior
Exterior Feature Back Green Space, Back Yard Fenced, Covered Patio/Deck, Fully Fenced, Sprinkler System
Parking Features Attached Garage
Garage Spaces 2.0
Pool In Ground
Roof Type Composition
Street Surface Concrete,Curbs,Gutters
Private Pool Yes
Building
Lot Description Subdivision Lot
Story 2
Foundation Slab
Lot Size Range 0 Up To 1/4 Acre
Sewer Public Sewer
Water Public Water
Structure Type Brick,Cement Board,Stone
New Construction No
Schools
Elementary Schools Ed H White Elementary School
Middle Schools Seabrook Intermediate School
High Schools Clear Falls High School
School District 9 - Clear Creek
Others
Senior Community No
Restrictions Deed Restrictions
Tax ID 117-788-002-0015
Energy Description Ceiling Fans,Insulation - Other,Other Energy Features,Radiant Attic Barrier
Tax Rate 1.9675
Disclosures Sellers Disclosure
Special Listing Condition Sellers Disclosure
Read Less Info
Want to know what your home might be worth? Contact us for a FREE valuation!

Our team is ready to help you sell your home for the highest possible price ASAP

Bought with Priority One Real Estate




