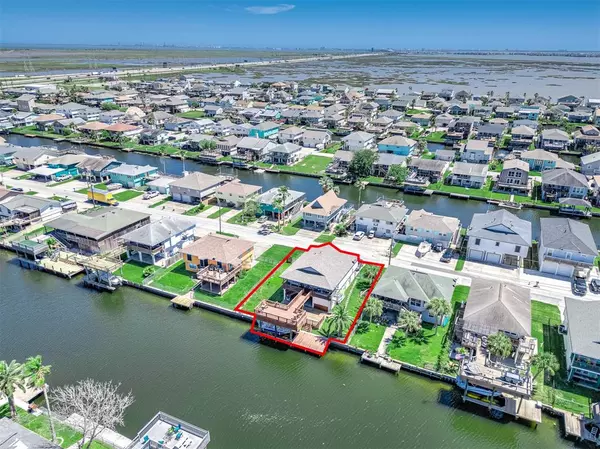For more information regarding the value of a property, please contact us for a free consultation.
Key Details
Property Type Single Family Home
Listing Status Sold
Purchase Type For Sale
Square Footage 1,428 sqft
Price per Sqft $309
Subdivision New Bayou Vista
MLS Listing ID 17524512
Sold Date 08/30/24
Style Traditional
Bedrooms 3
Full Baths 3
Year Built 1995
Annual Tax Amount $11,120
Tax Year 2023
Lot Size 6,938 Sqft
Acres 0.1593
Property Description
This beautiful waterfront property occupies 1.5 lots. Upgrades include HVAC(2024), the cargo lift (2021), roof (2020), tankless water heater upstairs, 30-gallon water heater downstairs, electric gate, and concrete bulkhead. (2018-19) The interior has been tastefully remodeled with new windows, plantation shutters, and flooring throughout. The spacious living room opens up to the kitchen & dining areas, which are filled with natural light from the wall-to-wall windows. The kitchen boasts quartz countertops, soft-close cabinets, a breakfast bar, ss appliances, built-in oven & microwave, 5-burner gas cooktop, and a walk-in pantry. Both of the upstairs bathrooms have been updated, and there are two roomy bedrooms/ bathrooms upstairs, while one bedroom and bathroom are located downstairs. Additionally, there is an extra room that is currently being used as a bedroom. The outdoor kitchen, seating, and decking provide the perfect setting for entertaining a large crowd. Motivated sellers.
Location
State TX
County Galveston
Area Bayou Vista
Rooms
Bedroom Description 1 Bedroom Down - Not Primary BR,Primary Bed - 2nd Floor,Walk-In Closet
Other Rooms 1 Living Area, Family Room, Guest Suite, Home Office/Study, Quarters/Guest House, Utility Room in House
Master Bathroom Full Secondary Bathroom Down, Primary Bath: Shower Only, Secondary Bath(s): Double Sinks, Secondary Bath(s): Tub/Shower Combo
Den/Bedroom Plus 4
Kitchen Breakfast Bar, Kitchen open to Family Room, Walk-in Pantry
Interior
Interior Features Crown Molding, Fire/Smoke Alarm, High Ceiling
Heating Central Gas
Cooling Central Electric
Flooring Tile, Vinyl Plank
Exterior
Exterior Feature Back Yard Fenced, Cargo Lift, Covered Patio/Deck, Side Yard
Parking Features Attached Garage
Garage Spaces 1.0
Garage Description Auto Driveway Gate, Auto Garage Door Opener, Boat Parking, Converted Garage, Double-Wide Driveway, Driveway Gate, Porte-Cochere
Waterfront Description Boat House,Boat Lift,Canal Front,Canal View,Concrete Bulkhead
Roof Type Composition
Street Surface Asphalt
Accessibility Driveway Gate
Private Pool No
Building
Lot Description Subdivision Lot, Waterfront
Faces West
Story 1
Foundation On Stilts
Lot Size Range 0 Up To 1/4 Acre
Water Water District
Structure Type Vinyl
New Construction No
Schools
Elementary Schools Highlands Elementary School (La Marque)
Middle Schools La Marque Middle School
High Schools La Marque High School
School District 52 - Texas City
Others
Senior Community No
Restrictions Deed Restrictions
Tax ID 5290-0000-0731-000
Energy Description Ceiling Fans,Digital Program Thermostat,Insulated/Low-E windows,Tankless/On-Demand H2O Heater
Acceptable Financing Cash Sale, Conventional
Tax Rate 2.397
Disclosures Mud, Sellers Disclosure
Listing Terms Cash Sale, Conventional
Financing Cash Sale,Conventional
Special Listing Condition Mud, Sellers Disclosure
Read Less Info
Want to know what your home might be worth? Contact us for a FREE valuation!

Our team is ready to help you sell your home for the highest possible price ASAP

Bought with RE/MAX American Dream




