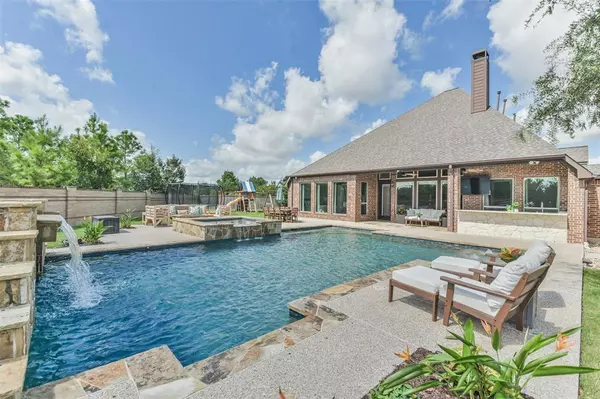For more information regarding the value of a property, please contact us for a free consultation.
Key Details
Property Type Single Family Home
Listing Status Sold
Purchase Type For Sale
Square Footage 3,700 sqft
Price per Sqft $229
Subdivision Bridgeland
MLS Listing ID 92487347
Sold Date 08/30/24
Style Traditional
Bedrooms 4
Full Baths 4
Half Baths 2
HOA Fees $112/ann
HOA Y/N 1
Year Built 2018
Annual Tax Amount $19,015
Tax Year 2023
Lot Size 0.327 Acres
Acres 0.3267
Property Description
Stunning Bridgeland Beauty with Modern Upgrades! Welcome to this magnificent 1.5-story gem on a 1/3-acre cul-de-sac lot, now boasting 3,700 sqft after a 2023 renovation. Featuring 4 spacious bedrooms, 4 full bathrooms, and 2 half baths, this home offers elegance and modern convenience. The home includes new flooring, tile, paint, and quartz countertops in every bathroom. The gourmet kitchen is open to the family room, dining area, all with soaring 12ft+ high ceilings. The enclosed breakfast nook now serves as a second office or flex space. All bedrooms and four full baths are on the main floor for your convenience. The upstairs features a game room, a half bathroom and media room with serene lake views. Step outside to a backyard oasis with a covered patio, oversized pool, spa, fire pit, sport court, and a new half bath for the pool area. The outdoor kitchen is perfect for barbecues and entertaining. This home offers luxury, functionality, and outdoor enjoyment. Seller Is Listing Agent
Location
State TX
County Harris
Community Bridgeland
Area Cypress South
Rooms
Bedroom Description All Bedrooms Down,En-Suite Bath,Split Plan,Walk-In Closet
Other Rooms Gameroom Up, Home Office/Study, Kitchen/Dining Combo, Living Area - 1st Floor, Living Area - 2nd Floor, Media, Utility Room in House
Master Bathroom Primary Bath: Double Sinks, Primary Bath: Separate Shower, Primary Bath: Soaking Tub, Secondary Bath(s): Shower Only, Secondary Bath(s): Tub/Shower Combo
Kitchen Island w/o Cooktop, Kitchen open to Family Room, Pantry, Under Cabinet Lighting, Walk-in Pantry
Interior
Interior Features Alarm System - Owned, Crown Molding, Fire/Smoke Alarm, High Ceiling, Prewired for Alarm System, Refrigerator Included, Spa/Hot Tub, Water Softener - Owned, Window Coverings
Heating Central Gas
Cooling Central Electric
Flooring Carpet, Vinyl Plank
Fireplaces Number 1
Fireplaces Type Freestanding, Gaslog Fireplace
Exterior
Exterior Feature Back Yard, Back Yard Fenced, Covered Patio/Deck, Outdoor Kitchen, Patio/Deck, Private Driveway, Spa/Hot Tub, Sprinkler System, Subdivision Tennis Court
Parking Features Attached Garage, Oversized Garage, Tandem
Garage Spaces 3.0
Pool Gunite, In Ground
Roof Type Composition
Street Surface Concrete,Curbs,Gutters
Private Pool Yes
Building
Lot Description Cul-De-Sac
Story 1.5
Foundation Slab
Lot Size Range 1/4 Up to 1/2 Acre
Water Water District
Structure Type Brick,Stone
New Construction No
Schools
Elementary Schools Mcgown Elementary
Middle Schools Sprague Middle School
High Schools Bridgeland High School
School District 13 - Cypress-Fairbanks
Others
HOA Fee Include Clubhouse,Courtesy Patrol,Recreational Facilities
Senior Community No
Restrictions Deed Restrictions
Tax ID 138-759-002-0010
Tax Rate 3.0331
Disclosures Mud, Sellers Disclosure
Special Listing Condition Mud, Sellers Disclosure
Read Less Info
Want to know what your home might be worth? Contact us for a FREE valuation!

Our team is ready to help you sell your home for the highest possible price ASAP

Bought with RE/MAX The Woodlands & Spring




