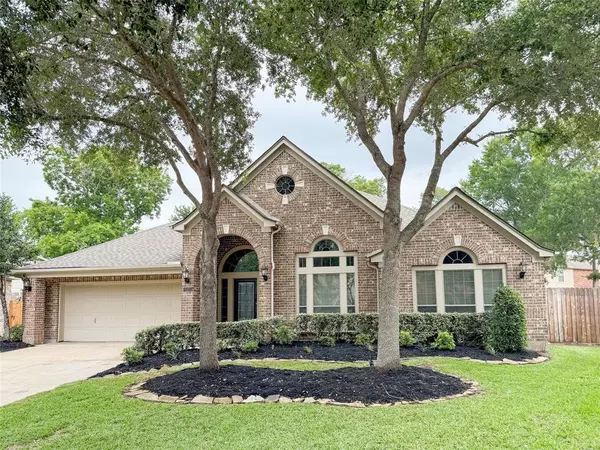For more information regarding the value of a property, please contact us for a free consultation.
Key Details
Property Type Single Family Home
Listing Status Sold
Purchase Type For Sale
Square Footage 3,270 sqft
Price per Sqft $174
Subdivision Sienna
MLS Listing ID 95373400
Sold Date 08/16/24
Style Ranch,Traditional
Bedrooms 4
Full Baths 4
HOA Fees $123/ann
HOA Y/N 1
Year Built 2007
Annual Tax Amount $10,980
Tax Year 2023
Lot Size 0.339 Acres
Property Description
Who wants a huge yard with a pool? Introducing this charming rare 1 story built by Perry home in a desirable neighborhood, offering spacious living areas, a modern kitchen, and a serene backyard with pool and hot tub, perfect for entertaining. This home boasts a desirable floor plan 4 bedrooms, plus a study and 4 bathrooms. Game/media room just off the main living area (4th bath room added to access from the outside) Ideal for families or those seeking a peaceful retreat. Don't miss out on the opportunity to make this house your home. Recent updates include fresh paint inside and out, entire fence replaced, trees trimmed, roof 2 years old. Flooring is tile in the wet areas, main areas are hand scraped wood flooring, and 3 bedrooms are recent carpet. Sienna offers so many amenities. Water parks, walking trails, tennis, play parks, & Golf! NO FLOODING!
Location
State TX
County Fort Bend
Community Sienna
Area Sienna Area
Rooms
Bedroom Description All Bedrooms Down,En-Suite Bath,Primary Bed - 1st Floor,Split Plan,Walk-In Closet
Other Rooms Breakfast Room, Family Room, Formal Dining, Home Office/Study, Kitchen/Dining Combo, Living Area - 1st Floor
Den/Bedroom Plus 5
Kitchen Breakfast Bar, Island w/o Cooktop, Kitchen open to Family Room, Pantry, Walk-in Pantry
Interior
Interior Features Fire/Smoke Alarm, High Ceiling
Heating Central Gas
Cooling Central Electric
Flooring Carpet, Engineered Wood, Tile
Fireplaces Number 1
Fireplaces Type Gas Connections, Wood Burning Fireplace
Exterior
Exterior Feature Back Yard Fenced, Covered Patio/Deck, Partially Fenced, Patio/Deck, Spa/Hot Tub, Subdivision Tennis Court
Parking Features Attached Garage
Garage Spaces 2.0
Pool In Ground
Roof Type Composition
Street Surface Curbs,Gutters
Private Pool Yes
Building
Lot Description In Golf Course Community, Subdivision Lot
Story 1
Foundation Slab
Lot Size Range 1/4 Up to 1/2 Acre
Builder Name Perry Homes
Sewer Public Sewer
Water Public Water, Water District
Structure Type Brick,Cement Board,Stone
New Construction No
Schools
Elementary Schools Scanlan Oaks Elementary School
Middle Schools Thornton Middle School (Fort Bend)
High Schools Ridge Point High School
School District 19 - Fort Bend
Others
HOA Fee Include Clubhouse,Grounds,Recreational Facilities
Senior Community No
Restrictions Deed Restrictions,Restricted
Tax ID 8135-16-001-0030-907
Ownership Full Ownership
Acceptable Financing Cash Sale, Conventional, FHA, VA
Tax Rate 2.2731
Disclosures Levee District, Mud, Sellers Disclosure
Listing Terms Cash Sale, Conventional, FHA, VA
Financing Cash Sale,Conventional,FHA,VA
Special Listing Condition Levee District, Mud, Sellers Disclosure
Read Less Info
Want to know what your home might be worth? Contact us for a FREE valuation!

Our team is ready to help you sell your home for the highest possible price ASAP

Bought with eXp Realty, LLC




