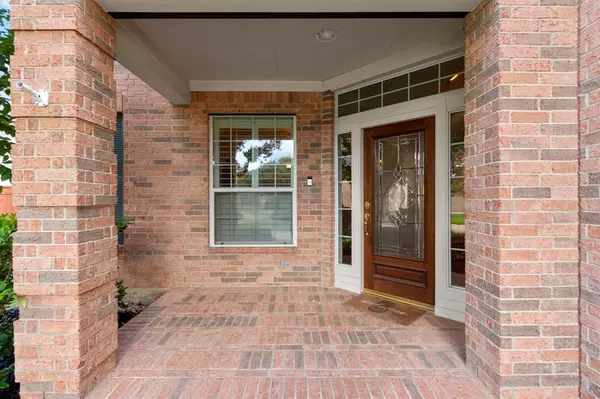For more information regarding the value of a property, please contact us for a free consultation.
Key Details
Property Type Single Family Home
Listing Status Sold
Purchase Type For Sale
Square Footage 3,216 sqft
Price per Sqft $186
Subdivision Lakes On Eldridge North
MLS Listing ID 57907217
Sold Date 08/19/24
Style Traditional
Bedrooms 5
Full Baths 3
Half Baths 1
HOA Fees $170/ann
HOA Y/N 1
Year Built 2002
Annual Tax Amount $11,077
Tax Year 2023
Lot Size 8,412 Sqft
Acres 0.1931
Property Description
This beautiful two-story brick home is located in highly sought-after Lake on Eldridge North, a manned gated community. With beautiful architectural detail, the home features elegant ceiling lines, crown molding, framed windows with plantation shutters throughout, as well as wood and slate flooring. The two-story family room is spacious, and the kitchen is large with granite counters, gas cooktop and abundant storage. Custom built-ins provide elegance and functionality. The primary bedroom with ensuite bath features a try ceiling and bay windows overlooking the backyard. The backyard of the fabulous home is its piece de resistance! Featuring a spacious covered patio with an outdoor kitchen, a luxurious pool and spa, as well as a fire pit, you will never want to venture back inside! As a resident of this community, you will be close to shopping, dining and recreation attractions AND will be located just minutes from I-10, Highway 6, and Highway 290.
Location
State TX
County Harris
Area Eldridge North
Rooms
Bedroom Description Primary Bed - 1st Floor
Other Rooms Breakfast Room, Family Room, Formal Dining, Gameroom Up, Home Office/Study, Living Area - 1st Floor, Living Area - 2nd Floor
Master Bathroom Half Bath, Primary Bath: Double Sinks, Primary Bath: Jetted Tub, Primary Bath: Separate Shower, Secondary Bath(s): Double Sinks
Kitchen Breakfast Bar, Kitchen open to Family Room, Pantry
Interior
Interior Features Alarm System - Owned, Spa/Hot Tub
Heating Central Gas
Cooling Central Electric
Flooring Carpet, Slate, Tile, Wood
Fireplaces Number 1
Fireplaces Type Gas Connections
Exterior
Exterior Feature Covered Patio/Deck, Sprinkler System
Parking Features Attached Garage, Tandem
Garage Spaces 3.0
Pool Gunite, In Ground
Roof Type Composition
Street Surface Concrete,Curbs,Gutters
Accessibility Manned Gate
Private Pool Yes
Building
Lot Description Subdivision Lot
Story 2
Foundation Slab
Lot Size Range 0 Up To 1/4 Acre
Builder Name Village
Sewer Public Sewer
Water Public Water
Structure Type Brick,Wood
New Construction No
Schools
Elementary Schools Kirk Elementary School
Middle Schools Truitt Middle School
High Schools Cypress Ridge High School
School District 13 - Cypress-Fairbanks
Others
HOA Fee Include Clubhouse,Courtesy Patrol,Limited Access Gates,On Site Guard
Senior Community No
Restrictions Deed Restrictions
Tax ID 122-647-001-0036
Acceptable Financing Cash Sale, Conventional, VA
Tax Rate 2.0681
Disclosures Mud, Sellers Disclosure
Listing Terms Cash Sale, Conventional, VA
Financing Cash Sale,Conventional,VA
Special Listing Condition Mud, Sellers Disclosure
Read Less Info
Want to know what your home might be worth? Contact us for a FREE valuation!

Our team is ready to help you sell your home for the highest possible price ASAP

Bought with Stanfield Properties




