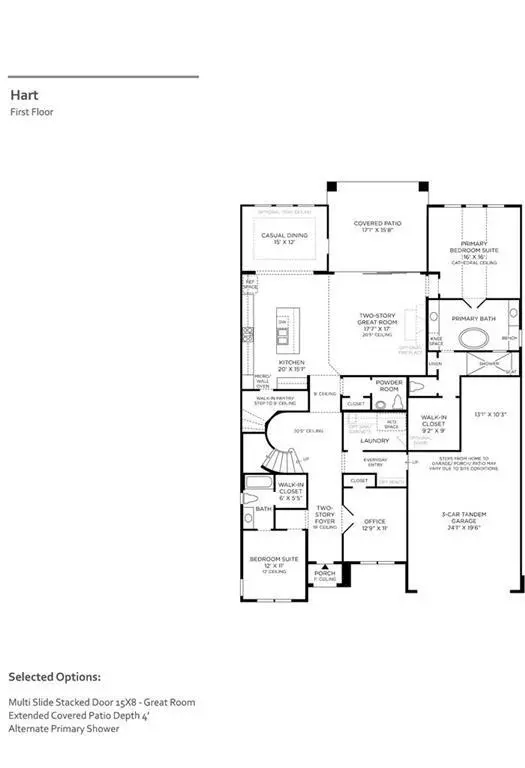For more information regarding the value of a property, please contact us for a free consultation.
Key Details
Property Type Single Family Home
Listing Status Sold
Purchase Type For Sale
Square Footage 4,046 sqft
Price per Sqft $255
Subdivision The Enclave At The Woodlands
MLS Listing ID 88308280
Sold Date 08/09/24
Style Contemporary/Modern
Bedrooms 5
Full Baths 4
Half Baths 1
Year Built 2024
Lot Size 8,400 Sqft
Property Description
MLS# 88308280 - Built by Toll Brothers, Inc. - Ready Now! ~ The Hart Transitional home features a two story foyer with elegant circular staircase and is flanked by a home office with French doors. A secluded bedroom suite with full bath and walk-in closet is perfect for overnight guests. The open great room has soaring ceilings and a multi-slide door that opens to the covered patio. The gourmet kitchen boasts a center island and casual dining area with a tray ceiling. The primary bedroom suite boasts a cathedral ceiling and luxe bath with a freestanding tub as the focal point. Upstairs opens into a spacious loft with attached media room and three generous bedrooms and two full baths provide space and comfort for all.
Location
State TX
County Harris
Community The Woodlands
Area The Woodlands
Rooms
Bedroom Description En-Suite Bath,Primary Bed - 1st Floor,Walk-In Closet
Other Rooms Family Room, Gameroom Up, Guest Suite w/Kitchen, Kitchen/Dining Combo, Living/Dining Combo, Media, Utility Room in House
Master Bathroom Primary Bath: Double Sinks, Primary Bath: Separate Shower, Primary Bath: Soaking Tub, Vanity Area
Kitchen Island w/o Cooktop, Kitchen open to Family Room, Under Cabinet Lighting, Walk-in Pantry
Interior
Interior Features Fire/Smoke Alarm, Formal Entry/Foyer, High Ceiling
Heating Zoned
Cooling Zoned
Flooring Carpet, Tile, Vinyl
Fireplaces Number 1
Fireplaces Type Gaslog Fireplace
Exterior
Exterior Feature Back Green Space, Back Yard, Back Yard Fenced, Covered Patio/Deck, Fully Fenced, Sprinkler System
Parking Features Attached Garage, Tandem
Garage Spaces 3.0
Roof Type Composition
Private Pool No
Building
Lot Description Greenbelt, Subdivision Lot, Wooded
Faces North
Story 2
Foundation Slab
Lot Size Range 0 Up To 1/4 Acre
Builder Name Toll Brothers, Inc.
Water Public Water, Water District
Structure Type Brick,Cement Board,Stucco
New Construction Yes
Schools
Elementary Schools Timber Creek Elementary School (Tomball)
Middle Schools Creekside Park Junior High School
High Schools Tomball High School
School District 53 - Tomball
Others
Senior Community No
Restrictions Zoning
Tax ID NA
Energy Description Attic Vents,Ceiling Fans,Digital Program Thermostat,Energy Star/CFL/LED Lights,HVAC>13 SEER,Insulation - Other,Other Energy Features,Radiant Attic Barrier
Acceptable Financing Cash Sale, Conventional, FHA, VA
Tax Rate 3.22
Disclosures Other Disclosures
Green/Energy Cert Energy Star Qualified Home
Listing Terms Cash Sale, Conventional, FHA, VA
Financing Cash Sale,Conventional,FHA,VA
Special Listing Condition Other Disclosures
Read Less Info
Want to know what your home might be worth? Contact us for a FREE valuation!

Our team is ready to help you sell your home for the highest possible price ASAP

Bought with Non-MLS




