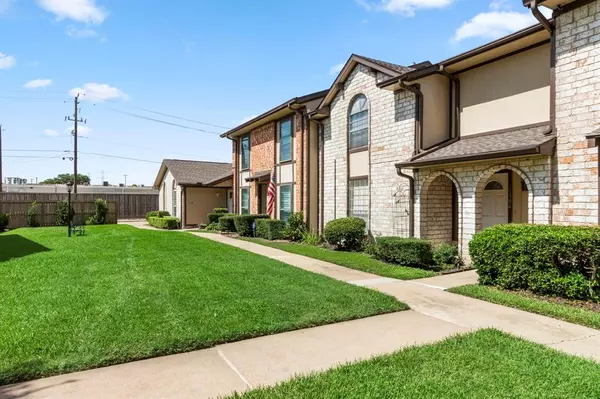For more information regarding the value of a property, please contact us for a free consultation.
Key Details
Property Type Townhouse
Sub Type Townhouse
Listing Status Sold
Purchase Type For Sale
Square Footage 2,050 sqft
Price per Sqft $97
Subdivision Park Meadows T/H U/R
MLS Listing ID 25423009
Sold Date 08/09/24
Style Traditional
Bedrooms 3
Full Baths 2
Half Baths 1
HOA Fees $280/mo
Year Built 1975
Annual Tax Amount $3,945
Tax Year 2023
Lot Size 2,002 Sqft
Property Description
THIS SPACIOUS 2-STORY TOWNHOME BY PERRY HOMES BUILDERS BOASTS A WELL DESIGNED LAYOUT FOR COMFORTABLE LIVING. FEATURING BOTH FORMAL LIVING AND DINING AREAS, A COZY DEN, AND A KITCHEN WITH A BREAKFAST BAR, THIS HOME IS PERFECT FOR ENTERTAINING AND EVERY DAY LIFE. UPSTAIRS, YOU WILL FIND LARGE BEDROOMS WITH AMPLE CLOSET SPACE, ALONG WITH A CONVENIENT UTILITY ROOM. THE HOME ALSO OFFERS A NICE PATIO IN THE REAR FOR RELAXATION AND A DETACHED GARAGE CONVENIENTLY CONNECTED TO THE HOUSE. THIS GREAT LITTLE COMMUNITY FEATURES A POOL, MAKING IT A WONDERFUL PLACE TO CALL HOME. PLUS, IT'S CLOSE PROXIMITY TO THE SW FREEWAY AND BELTWAY 8 WHICH MAKES FOR AN EASY COMMUTE AND CONVENIENT ACCESS TO ALL THAT HOUSTON HAS TO OFFER. SCHEDULE A SHOWING TODAY.
Location
State TX
County Harris
Area Stafford Area
Rooms
Bedroom Description All Bedrooms Up
Other Rooms Breakfast Room, Den, Formal Dining, Formal Living
Master Bathroom Primary Bath: Shower Only
Den/Bedroom Plus 3
Kitchen Breakfast Bar
Interior
Heating Central Electric, Central Gas
Cooling Central Electric
Flooring Carpet, Tile
Fireplaces Number 1
Fireplaces Type Gas Connections
Appliance Electric Dryer Connection
Dryer Utilities 1
Laundry Utility Rm in House
Exterior
Parking Features Detached Garage
Roof Type Composition
Street Surface Concrete
Private Pool No
Building
Story 2
Entry Level Level 1
Foundation Slab
Sewer Public Sewer
Structure Type Brick,Wood
New Construction No
Schools
Elementary Schools Cummings Elementary School
Middle Schools Holub Middle School
High Schools Aisd Draw
School District 2 - Alief
Others
HOA Fee Include Exterior Building,Grounds,Insurance,Trash Removal
Senior Community No
Tax ID 108-031-000-0006
Ownership Full Ownership
Acceptable Financing Cash Sale, Conventional, FHA, VA
Tax Rate 2.1332
Disclosures Sellers Disclosure
Listing Terms Cash Sale, Conventional, FHA, VA
Financing Cash Sale,Conventional,FHA,VA
Special Listing Condition Sellers Disclosure
Read Less Info
Want to know what your home might be worth? Contact us for a FREE valuation!

Our team is ready to help you sell your home for the highest possible price ASAP

Bought with eXp Realty LLC




