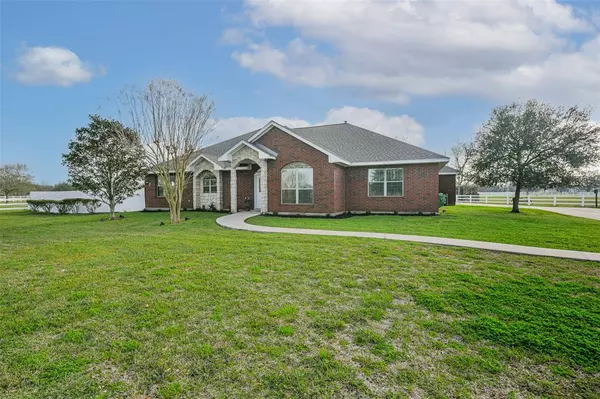For more information regarding the value of a property, please contact us for a free consultation.
Key Details
Property Type Single Family Home
Listing Status Sold
Purchase Type For Sale
Square Footage 2,600 sqft
Price per Sqft $210
Subdivision Suncreek Ranch Sec 1-2-3-4
MLS Listing ID 94393506
Sold Date 07/31/24
Style Traditional
Bedrooms 3
Full Baths 2
HOA Fees $50/ann
HOA Y/N 1
Year Built 2003
Annual Tax Amount $10,502
Tax Year 2023
Lot Size 5.000 Acres
Acres 5.0
Property Description
Step into a haven of tranquility with this 3-bedroom, 2-bathroom Country Home nestled on 5 acres. Boasting an inviting open concept floor plan with a cozy fireplace, the residence offers a perfect blend of charm and functionality. Privacy is assured with a designed split floor plan, placing the primary on one side and secondary bedrooms on the other. The primary bathroom becomes a retreat with its garden tub and separate shower. This property is also an ideal choice for equestrian enthusiasts, being a horse property allowing up to 5 horses on the premises. The expansive fenced acres provide a serene backdrop for horse riding and grazing, while energy efficiency is highlighted with gas appliances and a modern kitchen island. Situated near Brazos Bend State Park and Skydive Space land Houston, this turn-key beauty offers both countryside serenity and urban convenience. Don't miss the opportunity to make this dream home yours—schedule a private showing today!
Location
State TX
County Brazoria
Area Rosharon
Rooms
Bedroom Description All Bedrooms Down,En-Suite Bath,Primary Bed - 1st Floor,Split Plan,Walk-In Closet
Other Rooms 1 Living Area, Breakfast Room, Family Room, Formal Dining, Home Office/Study, Living Area - 1st Floor, Utility Room in House
Master Bathroom Primary Bath: Double Sinks, Primary Bath: Jetted Tub, Primary Bath: Separate Shower, Secondary Bath(s): Separate Shower, Secondary Bath(s): Soaking Tub
Den/Bedroom Plus 4
Kitchen Breakfast Bar, Island w/ Cooktop, Kitchen open to Family Room, Walk-in Pantry
Interior
Interior Features Alarm System - Leased, Crown Molding, Fire/Smoke Alarm, Water Softener - Leased
Heating Central Electric
Cooling Central Electric
Flooring Engineered Wood, Tile, Vinyl Plank
Fireplaces Number 1
Fireplaces Type Gaslog Fireplace
Exterior
Exterior Feature Back Yard, Back Yard Fenced, Patio/Deck, Side Yard
Parking Features Attached Garage
Garage Spaces 3.0
Roof Type Composition
Street Surface Concrete
Private Pool No
Building
Lot Description Cleared
Faces Northeast
Story 1
Foundation Slab
Lot Size Range 2 Up to 5 Acres
Sewer Septic Tank
Water Well
Structure Type Brick,Cement Board,Stone
New Construction No
Schools
Elementary Schools Frontier Elementary School
Middle Schools Angleton Middle School
High Schools Angleton High School
School District 5 - Angleton
Others
Senior Community No
Restrictions Deed Restrictions
Tax ID 7857-1004-012
Energy Description Attic Vents,Ceiling Fans,Digital Program Thermostat
Acceptable Financing Cash Sale, Conventional, VA
Tax Rate 1.5304
Disclosures Sellers Disclosure
Listing Terms Cash Sale, Conventional, VA
Financing Cash Sale,Conventional,VA
Special Listing Condition Sellers Disclosure
Read Less Info
Want to know what your home might be worth? Contact us for a FREE valuation!

Our team is ready to help you sell your home for the highest possible price ASAP

Bought with Keller Williams Realty Metropolitan




