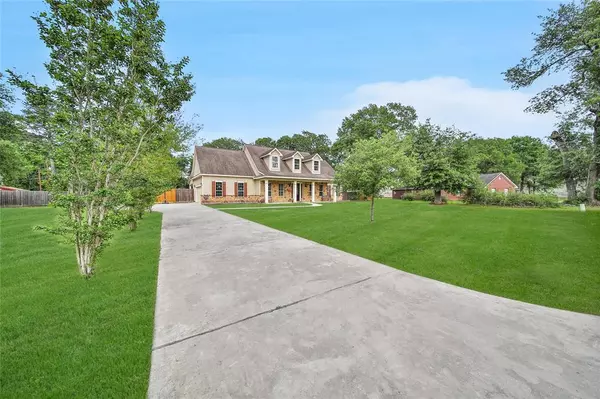For more information regarding the value of a property, please contact us for a free consultation.
Key Details
Property Type Single Family Home
Listing Status Sold
Purchase Type For Sale
Square Footage 3,615 sqft
Price per Sqft $178
Subdivision Holly Spgs Sec 01 R/P
MLS Listing ID 94412086
Sold Date 07/26/24
Style Traditional
Bedrooms 6
Full Baths 4
HOA Fees $12/ann
HOA Y/N 1
Year Built 2015
Annual Tax Amount $8,572
Tax Year 2023
Lot Size 0.827 Acres
Acres 0.8275
Property Description
Resort Style Living at it's best!! Located in the sought after Community of Holly Springs and tucked in on nearly an acre lot with a huge backyard fenced for maximum privacy this beautifully maintained home has it all including the resort style pool!! From the minute you walk in the front door you can feel the stateliness of the formal foyer with the formal dining to one side and the 6Th bedroom to the other. Still working from home? No problem, this bedroom can be a home office and with a door leading into the primary bedroom it's all connected. From the foyer you can see through to the family room which overlooks the huge backyard complete with a covered porch and a pool. The gourmet kitchen and breakfast are adjoining the family room, an entertainer's dream! Upstairs you'll find 4 bedrooms 2 baths and a huge game room perfect for those family nights at home. Located close enough to majors highways for an easy commute but tucked away for that peaceful country charm. Welcome Home!
Location
State TX
County Harris
Area Hockley
Rooms
Bedroom Description 2 Bedrooms Down,Primary Bed - 1st Floor
Other Rooms Breakfast Room, Family Room, Formal Dining, Gameroom Up, Utility Room in House
Master Bathroom Primary Bath: Double Sinks, Primary Bath: Jetted Tub, Primary Bath: Separate Shower, Secondary Bath(s): Tub/Shower Combo
Den/Bedroom Plus 6
Kitchen Kitchen open to Family Room
Interior
Interior Features Fire/Smoke Alarm, Formal Entry/Foyer, High Ceiling
Heating Central Gas
Cooling Central Electric
Flooring Carpet, Engineered Wood, Tile
Fireplaces Number 1
Exterior
Exterior Feature Back Yard, Covered Patio/Deck, Patio/Deck
Parking Features Attached Garage
Garage Spaces 2.0
Garage Description Additional Parking, Double-Wide Driveway
Pool In Ground
Roof Type Composition
Private Pool Yes
Building
Lot Description Subdivision Lot
Story 2
Foundation Slab
Lot Size Range 1/2 Up to 1 Acre
Water Aerobic, Well
Structure Type Cement Board,Stone
New Construction No
Schools
Elementary Schools Evelyn Turlington Elementary School
Middle Schools Schultz Junior High School
High Schools Waller High School
School District 55 - Waller
Others
Senior Community No
Restrictions Deed Restrictions
Tax ID 091-271-000-0075
Energy Description Attic Vents,Ceiling Fans,Digital Program Thermostat,Insulated Doors,Insulated/Low-E windows,Insulation - Batt,Insulation - Blown Fiberglass
Acceptable Financing Cash Sale, Conventional, FHA, VA
Tax Rate 1.8435
Disclosures Sellers Disclosure
Listing Terms Cash Sale, Conventional, FHA, VA
Financing Cash Sale,Conventional,FHA,VA
Special Listing Condition Sellers Disclosure
Read Less Info
Want to know what your home might be worth? Contact us for a FREE valuation!

Our team is ready to help you sell your home for the highest possible price ASAP

Bought with Orchard Brokerage




