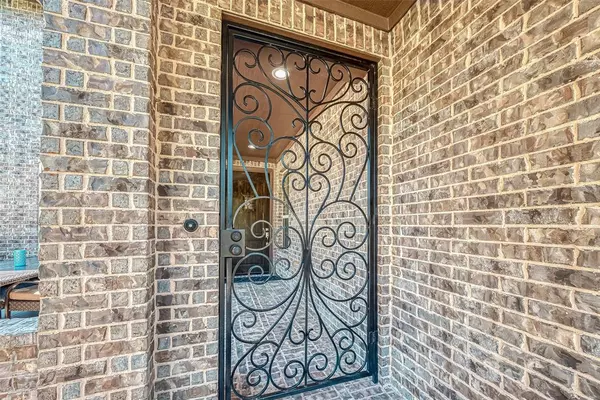For more information regarding the value of a property, please contact us for a free consultation.
Key Details
Property Type Single Family Home
Listing Status Sold
Purchase Type For Sale
Square Footage 3,478 sqft
Price per Sqft $194
Subdivision Sienna Village Of Destrehan Sec 5
MLS Listing ID 32005387
Sold Date 07/26/24
Style Traditional
Bedrooms 4
Full Baths 3
Half Baths 1
HOA Fees $123/ann
HOA Y/N 1
Year Built 2015
Annual Tax Amount $17,774
Tax Year 2023
Lot Size 0.355 Acres
Acres 0.3549
Property Description
Welcome to this exquisite 4-bedroom, 3.5-bathroom home in the prestigious community of Sienna. Home sits across from a serene wooded green space, it features an elegant brick elevation and landscaped surroundings. Inside, enjoy a spacious open floor plan with wrought iron spindles, a study with French doors, a dining area with built-in storage, and a grand great room with a 2-story ceiling. Highlights include a media room, extended covered patio for outdoor gatherings, a pool with a large backyard, and a 3-car garage. The gourmet kitchen offers an oversized island with seating, sleek countertops, tile backsplash, and stainless steel appliances. The primary suite includes a sitting area, walk-in closet, dual vanities, and a walk-in shower. Amenities include over 100 acres of parks, miles of trails, waterparks, Sienna Golf Club & Grille, Sienna Stables, Camp Sienna Sports Park, and Club Sienna. Experience the best in suburban living!
Location
State TX
County Fort Bend
Community Sienna
Area Sienna Area
Rooms
Bedroom Description En-Suite Bath,Primary Bed - 1st Floor,Walk-In Closet
Other Rooms 1 Living Area, Breakfast Room, Home Office/Study, Media, Utility Room in House
Master Bathroom Half Bath, Primary Bath: Double Sinks, Primary Bath: Shower Only, Secondary Bath(s): Double Sinks
Kitchen Island w/o Cooktop, Kitchen open to Family Room, Soft Closing Cabinets, Soft Closing Drawers
Interior
Interior Features Alarm System - Owned, Crown Molding, Fire/Smoke Alarm, High Ceiling, Water Softener - Owned
Heating Central Gas
Cooling Central Electric
Flooring Carpet, Tile
Fireplaces Number 1
Fireplaces Type Gas Connections, Gaslog Fireplace
Exterior
Exterior Feature Back Yard Fenced, Outdoor Kitchen, Porch, Side Yard, Sprinkler System, Storage Shed
Parking Features Attached Garage, Oversized Garage
Garage Spaces 3.0
Garage Description Auto Garage Door Opener
Pool Gunite
Roof Type Tile
Street Surface Concrete
Private Pool Yes
Building
Lot Description Corner, Subdivision Lot
Story 2
Foundation Slab
Lot Size Range 0 Up To 1/4 Acre
Builder Name Shea
Water Water District
Structure Type Brick
New Construction No
Schools
Elementary Schools Alyssa Ferguson Elementary
Middle Schools Thornton Middle School (Fort Bend)
High Schools Ridge Point High School
School District 19 - Fort Bend
Others
HOA Fee Include Grounds,Recreational Facilities
Senior Community No
Restrictions Deed Restrictions
Tax ID 8136-05-002-0050-907
Ownership Full Ownership
Energy Description Attic Fan,Attic Vents,Ceiling Fans,Digital Program Thermostat
Acceptable Financing Cash Sale, Conventional, FHA, VA
Tax Rate 2.8206
Disclosures Sellers Disclosure
Listing Terms Cash Sale, Conventional, FHA, VA
Financing Cash Sale,Conventional,FHA,VA
Special Listing Condition Sellers Disclosure
Read Less Info
Want to know what your home might be worth? Contact us for a FREE valuation!

Our team is ready to help you sell your home for the highest possible price ASAP

Bought with Keller Williams Realty Metropolitan
GET MORE INFORMATION





