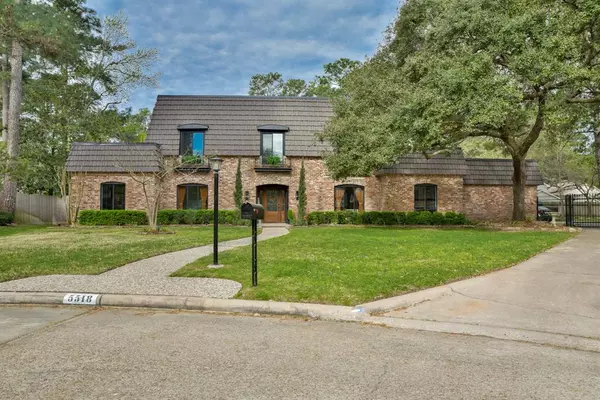For more information regarding the value of a property, please contact us for a free consultation.
Key Details
Property Type Single Family Home
Listing Status Sold
Purchase Type For Sale
Square Footage 3,627 sqft
Price per Sqft $128
Subdivision Huntwick Forest
MLS Listing ID 79223304
Sold Date 07/22/24
Style French,Traditional
Bedrooms 5
Full Baths 3
Half Baths 1
HOA Fees $12/ann
HOA Y/N 1
Year Built 1972
Annual Tax Amount $8,475
Tax Year 2023
Lot Size 0.413 Acres
Acres 0.4132
Property Description
Welcome to this beautifully updated, cul-de-sac home in the established community of Huntwick Forest! Almost every part of this home has been updated. Vinyl plank flooring compliments the beautiful, original terazzo flooring in the entry and family room. Kitchen has custom shelving, butcher block counter tops, stainless steel appliances which include a 40" range with 2 ovens. Updated lighting fixtures/fans are showcased throughout. Upstairs bedrooms and walk-in closets, new carpet. All full bathrooms have been updated with quartz countertops, faucets, sinks, plumbing fixtures and vinyl plank floors. Half bath/Laundry room boasts granite counters with unique tile floors. There is also a stock tank pool, perfect for a quick dip to cool off in the Houston heat. Large, gated driveway provides extra parking space in addition to the oversized 2 car attached garage. Houston Window Experts installed new windows to bring curb appeal and energy efficiency to the front of this beauty!
Location
State TX
County Harris
Area Champions Area
Rooms
Bedroom Description 2 Bedrooms Down,Primary Bed - 1st Floor,Primary Bed - 2nd Floor,Walk-In Closet
Other Rooms Breakfast Room, Family Room, Formal Dining, Formal Living
Master Bathroom Primary Bath: Double Sinks, Primary Bath: Shower Only, Primary Bath: Tub/Shower Combo, Secondary Bath(s): Double Sinks, Secondary Bath(s): Shower Only, Two Primary Baths, Vanity Area
Kitchen Breakfast Bar, Pots/Pans Drawers, Walk-in Pantry
Interior
Interior Features Alarm System - Leased, Crown Molding, Formal Entry/Foyer, High Ceiling, Intercom System, Water Softener - Owned, Wet Bar, Window Coverings
Heating Central Gas
Cooling Central Electric
Flooring Carpet, Terrazo, Vinyl Plank
Fireplaces Number 1
Fireplaces Type Gaslog Fireplace
Exterior
Exterior Feature Back Yard Fenced, Covered Patio/Deck, Sprinkler System, Storage Shed
Parking Features Attached Garage
Garage Spaces 2.0
Garage Description Auto Driveway Gate, Auto Garage Door Opener, EV Charging Station, Extra Driveway
Roof Type Aluminum,Other
Street Surface Concrete
Accessibility Driveway Gate
Private Pool No
Building
Lot Description Cul-De-Sac, Subdivision Lot
Faces East
Story 2
Foundation Slab
Lot Size Range 1/4 Up to 1/2 Acre
Sewer Public Sewer
Water Public Water
Structure Type Brick,Wood
New Construction No
Schools
Elementary Schools Yeager Elementary School (Cypress-Fairbanks)
Middle Schools Bleyl Middle School
High Schools Cypress Creek High School
School District 13 - Cypress-Fairbanks
Others
HOA Fee Include Grounds
Senior Community No
Restrictions Deed Restrictions
Tax ID 105-114-000-0034
Energy Description Attic Fan,Attic Vents,Ceiling Fans,Energy Star Appliances,High-Efficiency HVAC,Insulated/Low-E windows,Insulation - Blown Cellulose
Acceptable Financing Cash Sale, Conventional, FHA, VA
Tax Rate 2.1148
Disclosures Mud, Sellers Disclosure
Listing Terms Cash Sale, Conventional, FHA, VA
Financing Cash Sale,Conventional,FHA,VA
Special Listing Condition Mud, Sellers Disclosure
Read Less Info
Want to know what your home might be worth? Contact us for a FREE valuation!

Our team is ready to help you sell your home for the highest possible price ASAP

Bought with CB&A, Realtors
GET MORE INFORMATION





