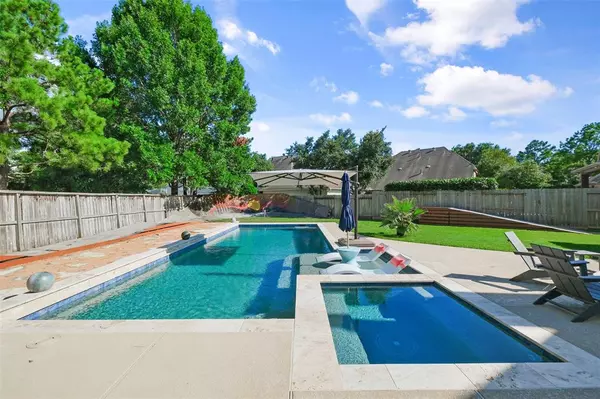For more information regarding the value of a property, please contact us for a free consultation.
Key Details
Property Type Single Family Home
Listing Status Sold
Purchase Type For Sale
Square Footage 3,476 sqft
Price per Sqft $192
Subdivision Cinco Ranch Greenway Village
MLS Listing ID 6373573
Sold Date 07/18/24
Style Traditional
Bedrooms 5
Full Baths 3
Half Baths 1
HOA Fees $120/ann
HOA Y/N 1
Year Built 2000
Annual Tax Amount $9,918
Tax Year 2023
Lot Size 0.293 Acres
Acres 0.2928
Property Description
Stunning home situated on an oversized cul-de-sac lot that backs up to a greenbelt. The private backyard oasis includes a heated pool & spa w/tanning deck, huge covered patio w/ built in bar & a gas firepit! The home boasts a spacious open-concept design complete with 5 bedrooms & 3.5 baths. The kitchen boasts a large center island & walk-in pantry. The family room has a beautiful gas fireplace & a wall of windows that provide abundant natural light. Built-in desk/bookshelves in the home office. Luxurious primary suite, including frameless glass double shower drenched in natural light w/built-in bench, dual walk-in closets that both have built-in closet systems. Upstairs you will find the gameroom & secondary bedrooms. 3 car detached garage w/work bench, cabinets & tons of storage. Walk out the back gate to the greenbelt w/paved trail that you can take to the elementary & middle schools, Exploration Park or the bayou w/paved trail that leads to George Bush Park. Zoned to top schools.
Location
State TX
County Fort Bend
Community Cinco Ranch
Area Katy - Southeast
Rooms
Bedroom Description En-Suite Bath,Primary Bed - 1st Floor,Walk-In Closet
Other Rooms Breakfast Room, Family Room, Formal Dining, Gameroom Up, Home Office/Study
Master Bathroom Half Bath, Primary Bath: Double Sinks, Primary Bath: Separate Shower, Primary Bath: Soaking Tub
Kitchen Island w/ Cooktop, Walk-in Pantry
Interior
Interior Features Crown Molding, Fire/Smoke Alarm, High Ceiling
Heating Central Gas
Cooling Central Electric
Flooring Carpet, Tile
Fireplaces Number 1
Fireplaces Type Gas Connections
Exterior
Exterior Feature Back Green Space, Back Yard, Back Yard Fenced, Covered Patio/Deck, Spa/Hot Tub
Parking Features Detached Garage
Garage Spaces 3.0
Garage Description Auto Garage Door Opener
Pool Gunite, Heated, In Ground
Roof Type Composition
Street Surface Concrete,Curbs,Gutters
Private Pool Yes
Building
Lot Description Cul-De-Sac, Greenbelt, Subdivision Lot
Story 2
Foundation Slab
Lot Size Range 1/4 Up to 1/2 Acre
Water Water District
Structure Type Brick
New Construction No
Schools
Elementary Schools Creech Elementary School
Middle Schools Beck Junior High School
High Schools Cinco Ranch High School
School District 30 - Katy
Others
Senior Community No
Restrictions Deed Restrictions
Tax ID 2273-11-003-0070-914
Acceptable Financing Cash Sale, Conventional, VA
Tax Rate 2.0736
Disclosures Mud, Sellers Disclosure
Listing Terms Cash Sale, Conventional, VA
Financing Cash Sale,Conventional,VA
Special Listing Condition Mud, Sellers Disclosure
Read Less Info
Want to know what your home might be worth? Contact us for a FREE valuation!

Our team is ready to help you sell your home for the highest possible price ASAP

Bought with Keller Williams Premier Realty




