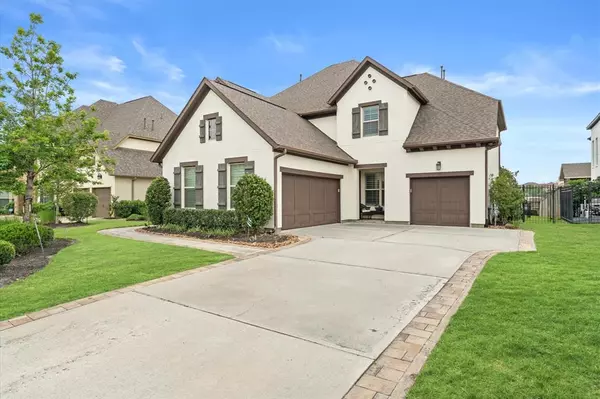For more information regarding the value of a property, please contact us for a free consultation.
Key Details
Property Type Single Family Home
Listing Status Sold
Purchase Type For Sale
Square Footage 4,360 sqft
Price per Sqft $302
Subdivision Woodlands Creekside Park West Se
MLS Listing ID 75465947
Sold Date 07/12/24
Style Traditional
Bedrooms 5
Full Baths 5
Half Baths 1
Year Built 2016
Annual Tax Amount $27,694
Tax Year 2023
Lot Size 0.273 Acres
Acres 0.2732
Property Description
One of a kind built by Darling Homes, this beautiful property sits on a premium 11,902 sqFt lot with no neighbors on the back. Each of the 5 bedrooms has its own full bathroom, 3 bedrooms downstairs, upstairs are 2 extra bedrooms, fully equipped media room and game room. As you walk in you will find the office and the formal dining room, the living room with high ceilings and fireplace opens to the kitchen with tall custom made cabinets. The guest suite downstairs with private bathroom has its own entry from the front of the house. The laundry room is convenienty located next to the kitchen hallway and has access to primary closet. Luxurious covered patio with fireplace, large enough for a large table and living room set, plenty of seating space for large group gatherings; outdoor kitchen with granite counters, sink and fridge. Pool and jazcuzzi were built in 2018. Three car garage spaces with epoxy flooring complete the luxury of this wonderful property! A must see today.
Location
State TX
County Harris
Community The Woodlands
Area The Woodlands
Rooms
Bedroom Description Primary Bed - 1st Floor,Walk-In Closet
Other Rooms Formal Dining, Gameroom Up, Guest Suite, Media, Utility Room in House
Master Bathroom Primary Bath: Double Sinks, Primary Bath: Jetted Tub, Primary Bath: Separate Shower, Secondary Bath(s): Shower Only
Den/Bedroom Plus 5
Kitchen Kitchen open to Family Room
Interior
Interior Features Alarm System - Owned, High Ceiling, Prewired for Alarm System, Refrigerator Included, Window Coverings, Wired for Sound
Heating Central Gas
Cooling Central Electric
Flooring Carpet, Tile, Wood
Fireplaces Number 2
Fireplaces Type Electric Fireplace
Exterior
Exterior Feature Back Yard Fenced, Covered Patio/Deck, Outdoor Fireplace, Outdoor Kitchen, Sprinkler System
Parking Features Attached Garage
Garage Spaces 3.0
Pool Gunite, Heated
Roof Type Composition
Street Surface Concrete
Private Pool Yes
Building
Lot Description Subdivision Lot
Faces Northwest
Story 2
Foundation Slab
Lot Size Range 1/4 Up to 1/2 Acre
Builder Name Darling Homes by Taylor Morrison
Water Water District
Structure Type Brick,Stucco
New Construction No
Schools
Elementary Schools Creekview Elementary School
Middle Schools Creekside Park Junior High School
High Schools Tomball High School
School District 53 - Tomball
Others
Senior Community No
Restrictions Deed Restrictions
Tax ID 134-640-001-0005
Energy Description Ceiling Fans,Insulated/Low-E windows
Acceptable Financing Cash Sale, Conventional, FHA, VA
Tax Rate 2.3595
Disclosures Sellers Disclosure
Listing Terms Cash Sale, Conventional, FHA, VA
Financing Cash Sale,Conventional,FHA,VA
Special Listing Condition Sellers Disclosure
Read Less Info
Want to know what your home might be worth? Contact us for a FREE valuation!

Our team is ready to help you sell your home for the highest possible price ASAP

Bought with Nan And Company Properties




