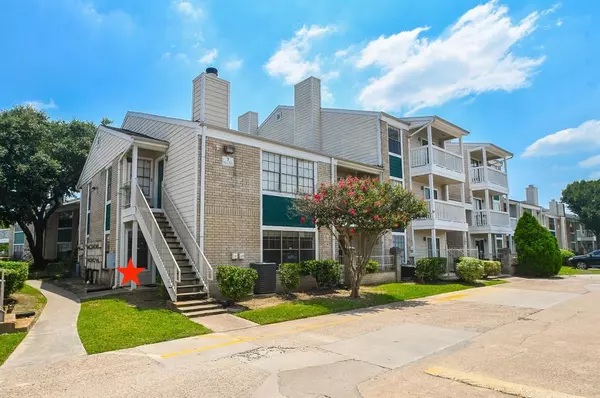For more information regarding the value of a property, please contact us for a free consultation.
Key Details
Property Type Condo
Sub Type Condominium
Listing Status Sold
Purchase Type For Sale
Square Footage 829 sqft
Price per Sqft $111
Subdivision Briar Point Condo
MLS Listing ID 77313133
Sold Date 07/03/24
Style Traditional
Bedrooms 2
Full Baths 2
HOA Fees $523/mo
Year Built 1984
Annual Tax Amount $1,941
Tax Year 2024
Property Description
Welcome to your very own home sweet home in the gated community of Briar Point Condo! Nestled on a corner unit on the ground floor complete with 2 bed, 2 full bath and a patio to unwind after a long day. With OVER $20,000 in upgrades and it SHOWS! Fully renovated kitchen with brand new white cabinets, stainless steel apps including stove, oven, microwave, granite countertops that also offers a breakfast bar. Open floorplan with your kitchen overlooks light-filled living and breakfast room. Two full bathrooms also updated with white cabinets, granite countertops, new showerheads and faucets. All rooms with energy saving ceiling fans. Entire home with fresh paint, brand new blinds and window screens, 4 new light fixtures throughout. Maintenance fee includes gate access, water, sewer, cable TV, exterior building, grounds, courtesy security, pool. Brand new fridge, washer, dryer stays too! AC unit REPLACED in August 2021! Simply come home and enjoy~! LOW tax rate, this can all be yours!
Location
State TX
County Harris
Area Alief
Rooms
Bedroom Description All Bedrooms Down,En-Suite Bath,Walk-In Closet
Other Rooms Breakfast Room, Family Room, Kitchen/Dining Combo, Utility Room in House
Master Bathroom Primary Bath: Tub/Shower Combo, Secondary Bath(s): Tub/Shower Combo
Den/Bedroom Plus 2
Kitchen Breakfast Bar, Kitchen open to Family Room
Interior
Interior Features Fire/Smoke Alarm
Heating Central Electric
Cooling Central Electric
Flooring Tile
Appliance Electric Dryer Connection, Gas Dryer Connections, Stacked
Dryer Utilities 1
Laundry Utility Rm in House
Exterior
Exterior Feature Patio/Deck
Parking Features None
Roof Type Composition
Street Surface Concrete,Curbs
Accessibility Automatic Gate
Private Pool No
Building
Faces East
Story 1
Unit Location On Corner
Entry Level Level 1
Foundation Slab
Sewer Public Sewer
Water Public Water
Structure Type Brick,Vinyl
New Construction No
Schools
Elementary Schools Heflin Elementary School
Middle Schools O'Donnell Middle School
High Schools Aisd Draw
School District 2 - Alief
Others
HOA Fee Include Courtesy Patrol,Exterior Building,Grounds,Insurance,Limited Access Gates,Recreational Facilities,Trash Removal,Water and Sewer
Senior Community No
Tax ID 116-132-007-0009
Energy Description Ceiling Fans
Acceptable Financing Cash Sale, Conventional, Investor
Tax Rate 2.13
Disclosures Sellers Disclosure
Listing Terms Cash Sale, Conventional, Investor
Financing Cash Sale,Conventional,Investor
Special Listing Condition Sellers Disclosure
Read Less Info
Want to know what your home might be worth? Contact us for a FREE valuation!

Our team is ready to help you sell your home for the highest possible price ASAP

Bought with Core Properties




