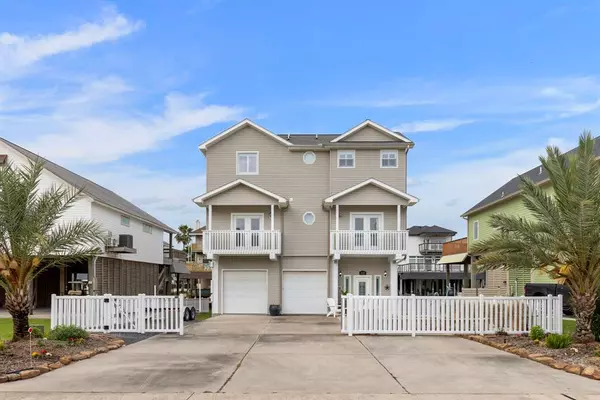For more information regarding the value of a property, please contact us for a free consultation.
Key Details
Property Type Single Family Home
Listing Status Sold
Purchase Type For Sale
Square Footage 2,751 sqft
Price per Sqft $349
Subdivision Tiki Island
MLS Listing ID 71834523
Sold Date 07/03/24
Style Traditional
Bedrooms 4
Full Baths 3
Half Baths 1
HOA Fees $9/ann
Year Built 2006
Annual Tax Amount $17,425
Tax Year 2023
Lot Size 5,401 Sqft
Acres 0.124
Property Description
Looking for an island that feels like you're on vacation daily without the tourist crowds? Tiki Island is the place to be whether you're looking for a permanent residence or vacation home. This home is a haven for boating/fishing enthusiasts and those who appreciate waterfront living. Come indulge in a coastal lifestyle you've always dreamed of that's a short distance from Houston. Large open concept kitchen/dining/living with high ceilings and lots of windows providing natural light. On third floor two bedrooms, including primary luxurious bath with balcony overlooking canal, and utility room. Two more secondary bedrooms with full bath on second floor. Outdoor features a pool with water feature, wet bar, bathroom, lighted fish cleaning station, mosquito mister, full irrigation. Expansive outdoor living space has all Trex decking and the best place to watch the magical sunsets. Plantation shutters, elevator shaft, HVACS (22 & 23), dishwasher 23, New Vinyl fence, pool replastered in 23
Location
State TX
County Galveston
Area Tiki Island
Rooms
Bedroom Description Primary Bed - 2nd Floor,Sitting Area,Walk-In Closet
Other Rooms 1 Living Area, Breakfast Room, Family Room, Living Area - 2nd Floor, Utility Room in House
Master Bathroom Half Bath, Primary Bath: Double Sinks, Primary Bath: Jetted Tub, Primary Bath: Separate Shower, Secondary Bath(s): Tub/Shower Combo, Vanity Area
Kitchen Breakfast Bar, Island w/o Cooktop, Kitchen open to Family Room, Pantry, Second Sink, Under Cabinet Lighting
Interior
Interior Features Balcony, Crown Molding, Elevator Shaft, Fire/Smoke Alarm, High Ceiling, Intercom System, Refrigerator Included, Window Coverings
Heating Central Electric, Zoned
Cooling Central Electric, Zoned
Flooring Carpet, Engineered Wood, Tile
Fireplaces Number 1
Fireplaces Type Wood Burning Fireplace
Exterior
Exterior Feature Balcony, Covered Patio/Deck, Partially Fenced, Patio/Deck, Private Driveway, Storm Shutters, Subdivision Tennis Court
Parking Features Attached Garage
Garage Spaces 2.0
Pool Gunite, In Ground
Waterfront Description Bay View,Boat Lift,Boat Slip,Bulkhead,Canal Front,Concrete Bulkhead
Roof Type Composition
Street Surface Curbs
Private Pool Yes
Building
Lot Description Water View, Waterfront
Story 2
Foundation On Stilts
Lot Size Range 0 Up To 1/4 Acre
Sewer Public Sewer
Water Public Water, Water District
Structure Type Vinyl
New Construction No
Schools
Elementary Schools Highlands Elementary School (La Marque)
Middle Schools La Marque Middle School
High Schools La Marque High School
School District 52 - Texas City
Others
HOA Fee Include Recreational Facilities
Senior Community No
Restrictions Deed Restrictions
Tax ID 7143-0000-0062-000
Energy Description Ceiling Fans,Digital Program Thermostat,Radiant Attic Barrier
Acceptable Financing Cash Sale, Conventional, VA
Tax Rate 2.3824
Disclosures Exclusions, Sellers Disclosure
Listing Terms Cash Sale, Conventional, VA
Financing Cash Sale,Conventional,VA
Special Listing Condition Exclusions, Sellers Disclosure
Read Less Info
Want to know what your home might be worth? Contact us for a FREE valuation!

Our team is ready to help you sell your home for the highest possible price ASAP

Bought with eXp Realty, LLC




