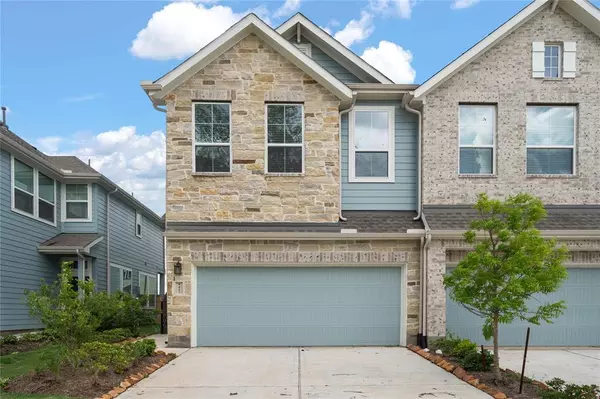For more information regarding the value of a property, please contact us for a free consultation.
Key Details
Property Type Townhouse
Sub Type Townhouse
Listing Status Sold
Purchase Type For Sale
Square Footage 1,908 sqft
Price per Sqft $178
Subdivision Sienna
MLS Listing ID 19127455
Sold Date 06/25/24
Style Split Level
Bedrooms 3
Full Baths 2
Half Baths 1
HOA Fees $123/ann
Year Built 2023
Lot Size 3,500 Sqft
Property Description
This is a beautiful Two-story townhome in the highly desirable Sienna Community. Walking distance to the elementary school, and newly planned Sienna Oaks Recreation Center. Three bedrooms with 2.5 baths. This home includes 42" White Cabinets with honed gray quartz tops in kitchen, and in bathrooms, pendant lights in the kitchen, double sinks in master, Luxury Vinyl Plank flooring in the commons, 18x18 ceramic tile in all wet areas: With carpet only in bedrooms. Sprinklers front and rear, fully landscaped front yard and grass in back, 2 " faux wood blinds, security system, covered patio overlooking the backyard. Window treatments and stainless-steel kitchen appliances included! For more info, contact Chesmar Homes in Sienna.
Location
State TX
County Fort Bend
Area Sienna Area
Rooms
Bedroom Description Primary Bed - 2nd Floor,Walk-In Closet
Other Rooms Breakfast Room, Family Room, Kitchen/Dining Combo, Living Area - 1st Floor
Master Bathroom Vanity Area
Interior
Interior Features Alarm System - Owned, Fire/Smoke Alarm, High Ceiling, Window Coverings
Heating Central Gas, Zoned
Cooling Central Gas, Zoned
Flooring Carpet, Tile, Vinyl
Exterior
Exterior Feature Back Yard, Sprinkler System
Parking Features Attached Garage
Garage Spaces 2.0
Roof Type Composition
Private Pool No
Building
Faces Southwest
Story 2
Unit Location Greenbelt
Entry Level All Levels
Foundation Slab
Builder Name Chesmar Homes
Water Water District
Structure Type Brick,Cement Board,Stone
New Construction Yes
Schools
Elementary Schools Alyssa Ferguson Elementary
Middle Schools Thornton Middle School (Fort Bend)
High Schools Almeta Crawford High School
School District 19 - Fort Bend
Others
HOA Fee Include Clubhouse,Grounds,Recreational Facilities
Senior Community No
Tax ID 8118-43-001-0070-907
Energy Description Attic Vents,Ceiling Fans,Digital Program Thermostat,Energy Star Appliances,Energy Star/Reflective Roof,High-Efficiency HVAC,Insulated/Low-E windows
Acceptable Financing Cash Sale, Conventional, FHA, VA
Tax Rate 2.89
Disclosures No Disclosures
Green/Energy Cert Energy Star Qualified Home, Environments for Living, Other Green Certification
Listing Terms Cash Sale, Conventional, FHA, VA
Financing Cash Sale,Conventional,FHA,VA
Special Listing Condition No Disclosures
Read Less Info
Want to know what your home might be worth? Contact us for a FREE valuation!

Our team is ready to help you sell your home for the highest possible price ASAP

Bought with Houston Association of REALTORS




