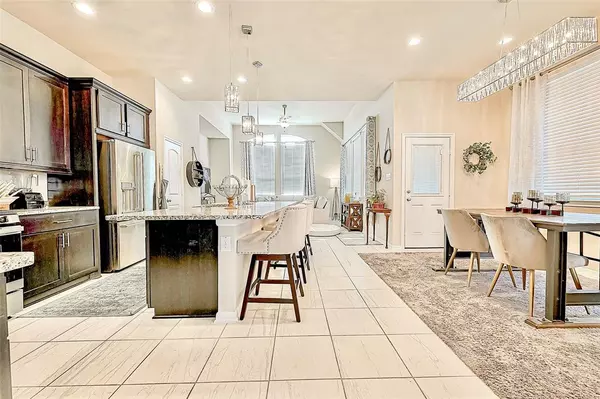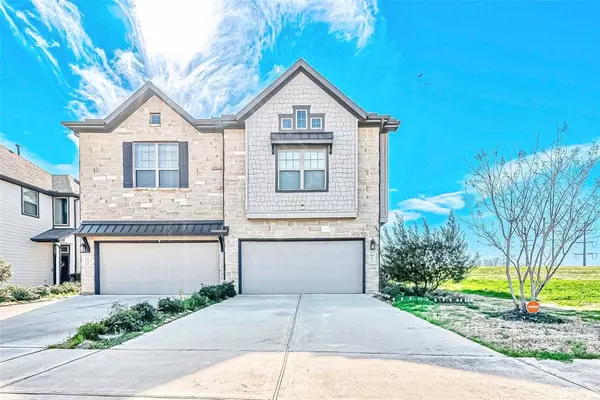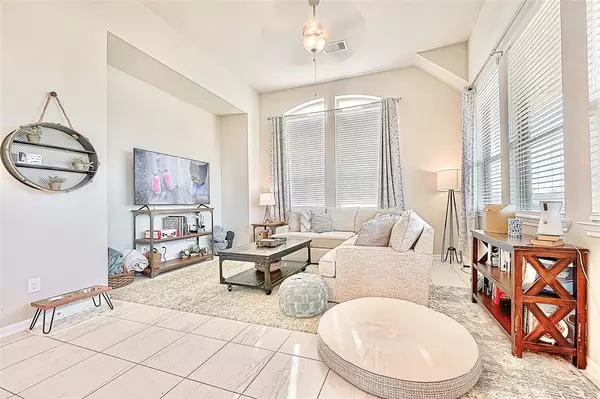For more information regarding the value of a property, please contact us for a free consultation.
Key Details
Property Type Townhouse
Sub Type Townhouse
Listing Status Sold
Purchase Type For Sale
Square Footage 1,973 sqft
Price per Sqft $154
Subdivision Sienna
MLS Listing ID 19262709
Sold Date 06/28/24
Style Traditional
Bedrooms 3
Full Baths 2
Half Baths 1
HOA Fees $110/qua
Year Built 2020
Annual Tax Amount $8,479
Tax Year 2023
Lot Size 3,974 Sqft
Property Description
Stunning brick townhouse/condo occupies a huge, cul-de-sac corner lot with no back or side neighbors! Windows are plentiful throughout for LOTS of natural light! The versatility of the split floor plan lets you imprint your lifestyle! The kitchen features stainless steel appliances, gorgeous granite countertops and a working kitchen island that doubles as a breakfast bar! High ceilings throughout the home give it an open airy feel! Primary bath features a large standing shower and vanity area. Second family room/game room area on the 2nd floor creates another casuals pace for a myriad of entertainment needs! Fully fenced backyard is perfect for a sorts of activities! Sienna Dog par is a short ways on Heritage Park Dr! A 30 minute drive from Highway 6! Don't miss out!
Location
State TX
County Fort Bend
Area Sienna Area
Rooms
Bedroom Description 2 Bedrooms Down,Primary Bed - 2nd Floor,Split Plan,Walk-In Closet
Other Rooms 1 Living Area, Living Area - 2nd Floor, Utility Room in House
Master Bathroom Half Bath, Primary Bath: Shower Only, Primary Bath: Soaking Tub, Two Primary Baths, Vanity Area
Kitchen Breakfast Bar, Kitchen open to Family Room, Pantry
Interior
Interior Features Alarm System - Owned, Balcony, Crown Molding, Fire/Smoke Alarm, Formal Entry/Foyer, High Ceiling, Open Ceiling, Prewired for Alarm System, Refrigerator Included, Split Level
Heating Central Gas
Cooling Central Gas
Flooring Carpet, Tile
Appliance Dryer Included, Refrigerator, Washer Included
Laundry Utility Rm in House
Exterior
Exterior Feature Back Yard, Fenced, Front Yard, Patio/Deck, Sprinkler System
Parking Features Attached Garage
Garage Spaces 2.0
Roof Type Composition
Private Pool No
Building
Story 2
Unit Location On Corner
Entry Level Level 1
Foundation Slab
Water Water District
Structure Type Brick,Wood
New Construction No
Schools
Elementary Schools Alyssa Ferguson Elementary
Middle Schools Thornton Middle School (Fort Bend)
High Schools Almeta Crawford High School
School District 19 - Fort Bend
Others
HOA Fee Include Clubhouse,Recreational Facilities
Senior Community No
Tax ID 8118-17-001-0240-907
Energy Description Ceiling Fans,Digital Program Thermostat,Energy Star Appliances
Acceptable Financing Assumable 1st Lien, Cash Sale, Conventional, FHA, VA
Tax Rate 2.82
Disclosures Mud, Sellers Disclosure
Listing Terms Assumable 1st Lien, Cash Sale, Conventional, FHA, VA
Financing Assumable 1st Lien,Cash Sale,Conventional,FHA,VA
Special Listing Condition Mud, Sellers Disclosure
Read Less Info
Want to know what your home might be worth? Contact us for a FREE valuation!

Our team is ready to help you sell your home for the highest possible price ASAP

Bought with Cadence Realty Services




